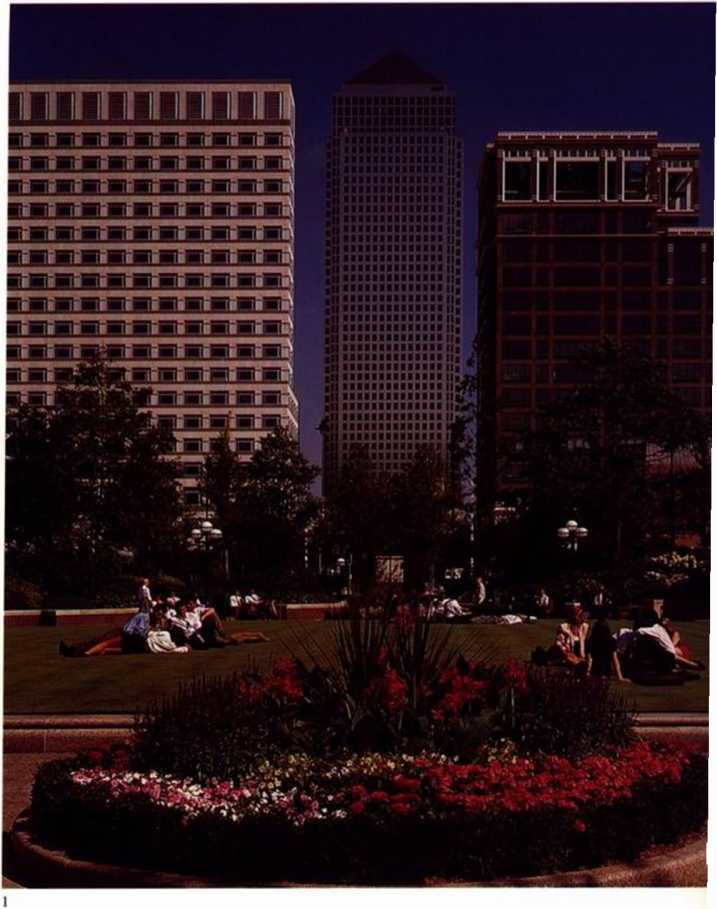SOM121
Canary Wharf
Design/Completion 1985/1991 London. England
Olympia and York Canary Wharf Ltd 12,405.000 square feet (site area: 71 acres)
Designed to accommodate the City’s expanding financial activities, the development revitalizes a vacated Port of London sile, providing office and trading floor space, as well as public recreational and retail facilities. SOM provided development guidelines, as well as designing infrastructure elements including roads, parks, gardens, and other open spaces.
Canary Wharf consists of 26 separate building sites, the majority of which are located over the water and along the perimeter of the wharf. The proposed three landmark towers will be visible from a considerable distance. A number of mid-rise buildings are grouped around the public spaces to frame the scquence of landscaped areas. To maximize dcvelopment, the buildings were constructed over the water at points to the north and south of the wharf. As a result, the river basins no longer form a linear passage, but are a series of water courts ringed by pedestrian areas.

1 Axial view from the west
2 Master plan of Canary Wharf
3 Vicw within the retail artades oITCabot Squarc
138
Wyszukiwarka
Podobne podstrony:
SOM008 Ludgate Development Design/Completion 1990/1992 London, England Ludgate Properties PLC&n
SOM137 rBroadgate Leisure Club Design/Completion 1988/1990 London. England Rosehaugh Stanhope Develo
54595 SOM002 Broadgate Development Design/Completion 1987/1990 London, England Rosehaugh Stanhope De
SOM096 Columbia Savings & Loan Design/Completion 1988/1991 Beverly Hills, California, USA C
SOM107 Sun Bank Center Design/Completion 1985/1987 Orlando, Florida, USA Lincoln Property Compa
SOM161 Holy Angels Church Design/Completion 1989/1991 Chicago, Illinois, USA Holy Angels Parish 18,4
SOM183 Northwest Frontier Province Agricultural University Design/Completion 1985/1994 Peshawar, Pak
SOM201 Morrow Dam Design/Completion 1985/1986 Kalamazoo County, Michigan, USA STS Consultants L
SOM111 Credit Lyonnais Offices Design/Completion 1990/1991 New York, New York, USA Credit
więcej podobnych podstron