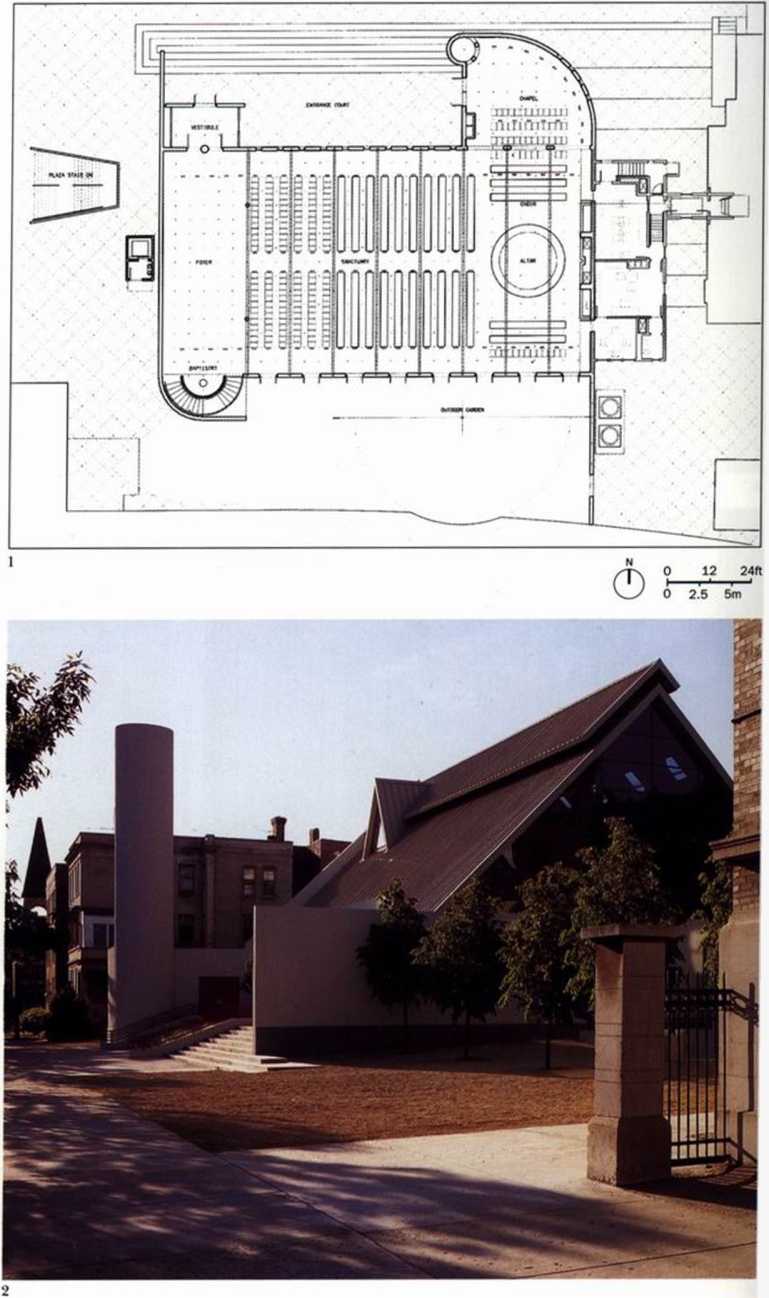SOM161
Holy Angels Church
Design/Completion 1989/1991
Chicago, Illinois, USA
Holy Angels Parish
18,400 square feet
Reinforced concrete and Steel frame
Masonry, glass, Steel, solar panels
The new church replaces one destroyed by fire in 1986, and has been reoriented to face east, with access to the remaining rectory building. The chapel tower anchors the basilica plan at the north-east, while the glazed sanctuary and baptistry mark the west. Steel roof trusses characterize the nave which ends in a burst of light above the altar.
The pitched roof carries a glass and Steel envelope the length of the south side, capturing solar energy that is drawn through a hollow concrete floor providing direct and indirect heating and cooling. Conceived as an energy-efficient thermos using component building systems, the design minimizes construction and operating costs. The main entrance is the major opening in the north wali, facing the Street, while the south side is punctuated with glazed doorways.
1 Ground-floor plan
2 Slrcct vicw looking east
3 West elevation: night view
4 Sanctuary altar looking north
5 Sanctuary view
6 Altar wali vicw

178
Wyszukiwarka
Podobne podstrony:
53865 SOM147 Chicago Place Design/Completion 1988/1991 Chicago, Illinois, USA Brookfield Develo
42808 SOM054 303 West Madison Design/Completion 1984/1988 Chicago, Illinois, USA Jaymont Proper
74627 SOM157 McCormick Place Expositlon Center Expansion Design/Completion 1984/1986 Chicago, Illino
19066 SOM163 Islamie Cultural Center of New York Design/Completion 1989/1991 New York, New York. USA
SOM040 AT&T Corporate Center Design/Completion 1986/1989 Chicago, Illinois, USA Stein &
SOM096 Columbia Savings & Loan Design/Completion 1988/1991 Beverly Hills, California, USA C
SOM121 Canary Wharf Design/Completion 1985/1991 London. England Olympia and York Canary Wharf Ltd 12
SOM189 Dulles International Airport Main Terminal Expansion Design/Completion 1989/1997 Chantilly, V
SOM111 Credit Lyonnais Offices Design/Completion 1990/1991 New York, New York, USA Credit
więcej podobnych podstron