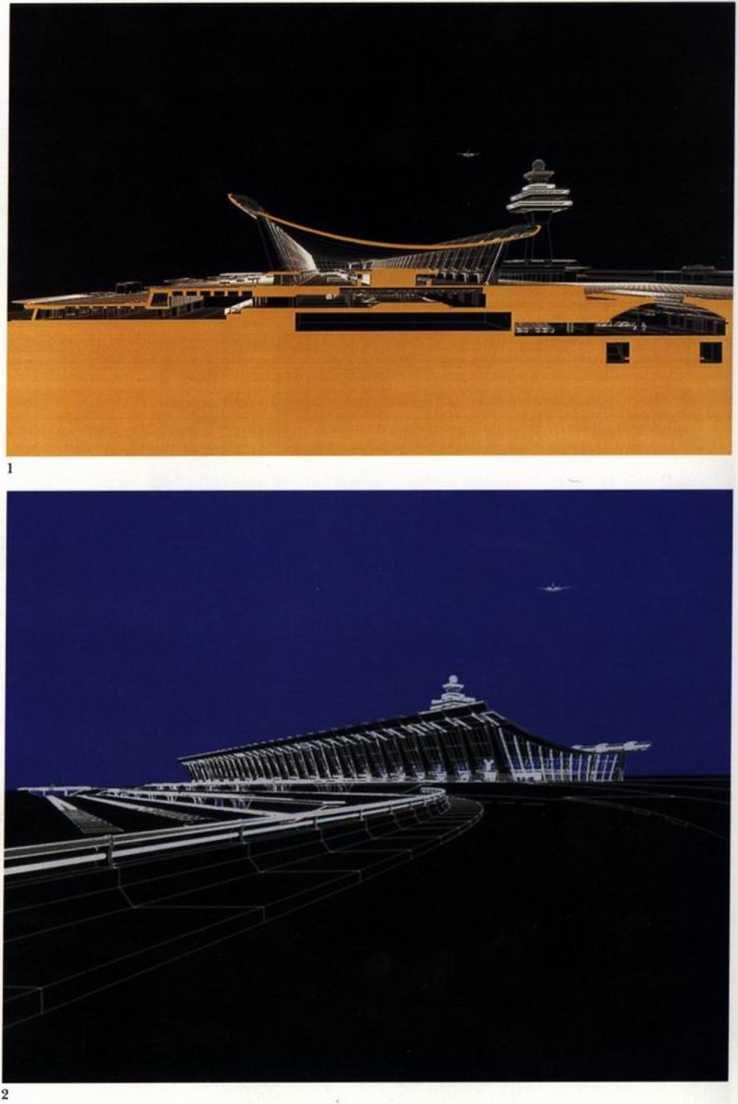SOM189
Dulles International Airport Main Terminal Expansion
Design/Completion 1989/1997 Chantilly, Virginia, USA Washington Metro Airports Authority 1,026,000 square feet Concrete structure, catenary roof Glass curtain wali, concrete
As the earliest realization of the separation of landsidc and airside components,
Dulles became an archłtectural and functional model for much subsequent airport design after its completion in 1962.
The current expansion of the landmark Main Terminal building, designed by Eero Saarinen in the late 1950s, increases the annual passenger handling capacity from 12 million to 50 million passengers.
The catenary roof structure and podium are be replicated to the east and west, housing ticketing, check-in, baggage claim and support funcdons. The expansion of below-ground facilities for baggage handling, security, and passenger transport to airside under the apron minimize visual impact, as well as the disruption of aircraft circulation. The project also includes the demolition and reconstruction of enplanement and deplanement ramps and the overall renovation of the existing terminal.
The firm also conducted the expansion master plan rcview and designed the 1991 International Arrivals Building.

1 Seciion throngh main terminal and security mczzanine
2 Perspectivc view from dcparturcs roadway
3 Computer ray-trace of security mcz/aninc
4 Computer ray-trace of pcopIc-movcr platform
206
Wyszukiwarka
Podobne podstrony:
SOM193 International Terminal,San Francisco International Airport Design/Completion 1994/1997 San Fr
74627 SOM157 McCormick Place Expositlon Center Expansion Design/Completion 1984/1986 Chicago, Illino
SOM161 Holy Angels Church Design/Completion 1989/1991 Chicago, Illinois, USA Holy Angels Parish 18,4
SOM211 World Trade Center Prototype Design/Completion 1994/1997 Kaneohe, Hawaii, USA Siegfried Schus
19066 SOM163 Islamie Cultural Center of New York Design/Completion 1989/1991 New York, New York. USA
64767 SOM074 tSpiegel Corporation Design/Completion 1989/1992 Downers Grove, Illinois, USA Hami
SOM197 KAL Operations Center, Kimpo International Airport Design/Completion 1991/1995 Seoul, South
Hongo Campus Raił Access from Narita International Airport •Narita Airport(Keisei Main Linę)
Kashiwa Campus Raił Access from Narita International Airport •Narita Airport(Keisei Main Linę) -Abik
SOM209 International Finance Sguare Design/Completion 1993/1996 Guangzhou Tianhe, China China Entert
SOM016 Reconstruccion Urbana Alameda Design/Completion 1993/1995 Mexico City, Mexico Reichmann
więcej podobnych podstron