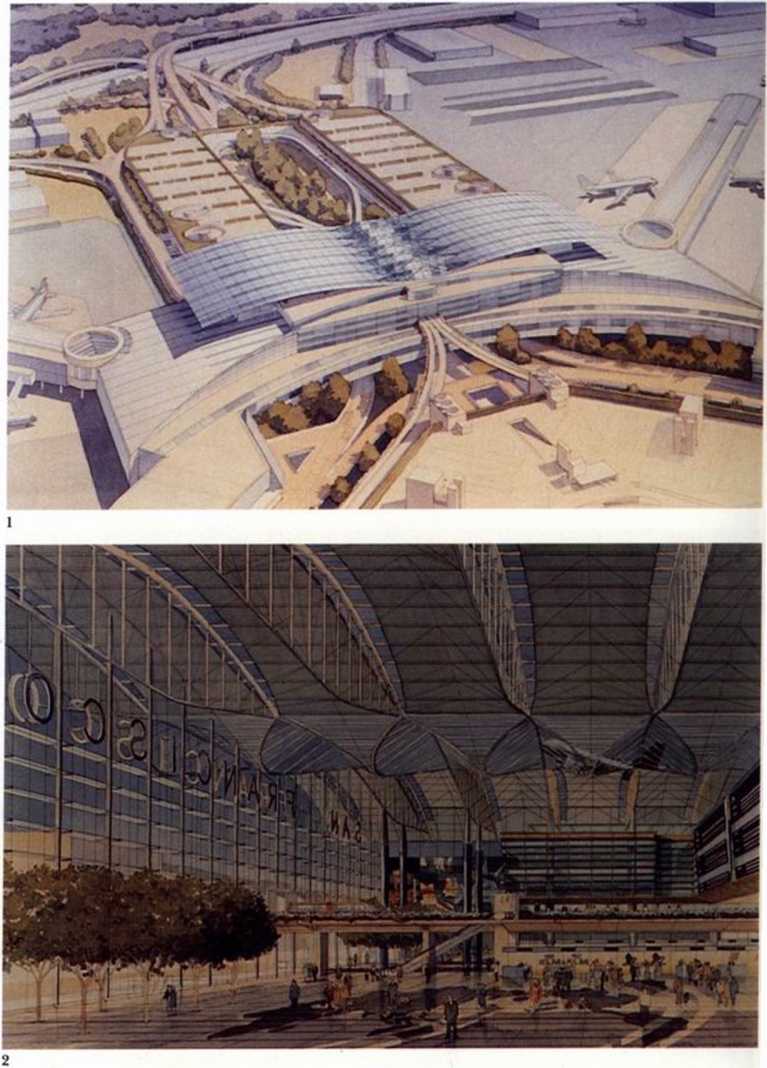SOM193
International Terminal,
San Francisco International Airport
Design/Completion 1994/1997 San Francisco, California, USA San Francisco Airport Commission 1,600,000 square feet Steel frame structure Glass and metal curtain wali
The centerpiece of the airport’s current expansion program, the new International Terminal includes all facilities for international arrivals and departures, including duty-free shops, restaurants, and airline lounges. The building also houses airport tenant offices and serves as a central terminal for the airport’s new light raił system.
The wing-like roof over the departure hall is a principal feature of the design. The roof is a double cantilever that follows the moment diagram of the structure. Daylight gives it a floating appearance, while the elear and patterned glass of the curtain wali at the entrance gives the interior a transparent and luminous quality.
The joint venture proposal of SOM,
Del Campo & Maru, and Michael Willis & Associates was selected after winning an invited design competition sponsored by the airport.

1 View west from cxisting airport
2 Interior view, the International Terminal ‘Great Hall"
3 Montage: Computer study of roof structure and inset site plan
4 Model study: International Terminal from approach road
210
Wyszukiwarka
Podobne podstrony:
SOM197 KAL Operations Center, Kimpo International Airport Design/Completion 1991/1995 Seoul, South
SOM211 World Trade Center Prototype Design/Completion 1994/1997 Kaneohe, Hawaii, USA Siegfried Schus
SOM189 Dulles International Airport Main Terminal Expansion Design/Completion 1989/1997 Chantilly, V
59869 SOM139 Arlington International Racecourse Design/Completion 1987/1989 Arlington Heights, Illin
87678 SOM175 Yongtai New Town Design/Completion 1994 Guangzhou, China New World Properties Ltd
SOM127 Mission Bay Master Plan Design/Completion 1987/ongoing San Francisco, California, USA Ca
SOM209 International Finance Sguare Design/Completion 1993/1996 Guangzhou Tianhe, China China Entert
SOM016 Reconstruccion Urbana Alameda Design/Completion 1993/1995 Mexico City, Mexico Reichmann
New Forms Taschen 049 Pages54/SS Renzo Piano Kansai International Airport Osaka. Japan, 1988-95 Buil
Hongo Campus Raił Access from Narita International Airport •Narita Airport(Keisei Main Linę)
Kashiwa Campus Raił Access from Narita International Airport •Narita Airport(Keisei Main Linę) -Abik
więcej podobnych podstron