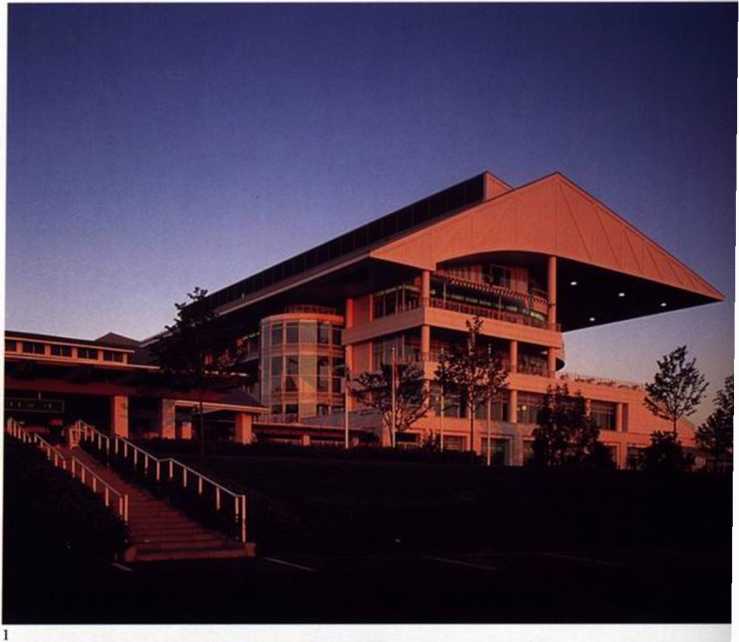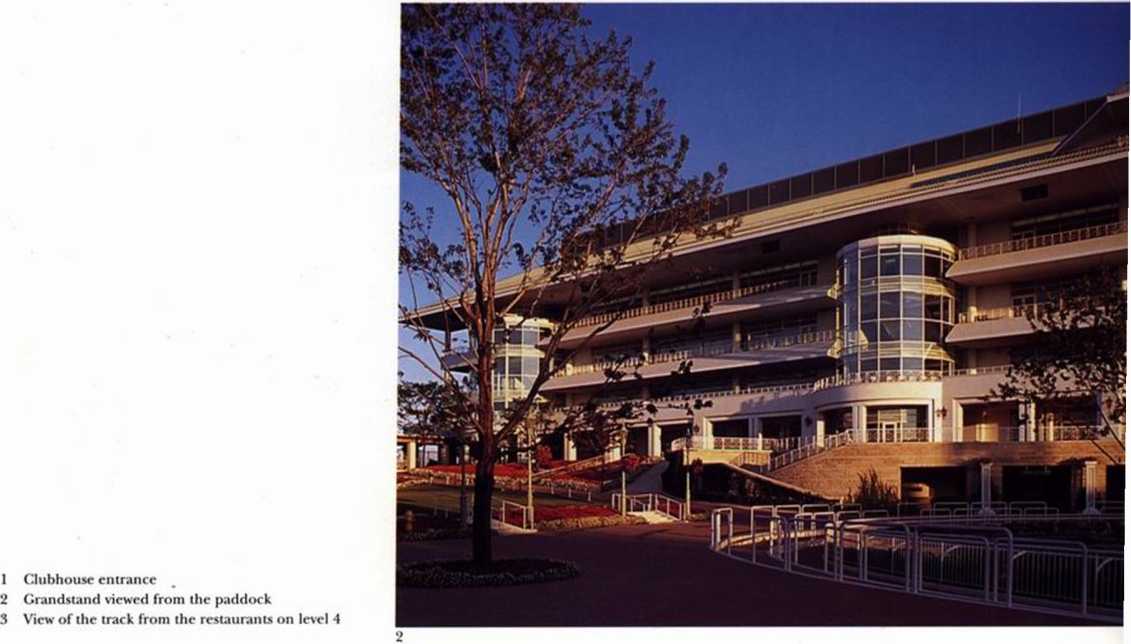59869 SOM139
Arlington International Racecourse
Design/Completion 1987/1989 Arlington Heights, Illinois. USA Duchossois Interests Site area: 350 acres
Steel frame with cantilevered Steel truss roof
Split-face limestone, painted brick, white painted metal panels. glass
Built to replace the original grandstand after its destruction by fire in 1985, the project redefines the concept of a traditional racing center by increasing visitor accessibility to the fuli rangę of activłties that support horse racing.
The new Paddock Garden is the focal point, placed between the grandstand and a group of smaller buildings for stalls, saddling and grooming, jockeys, and related functions. Pre-race ceremonies of saddling, mounting, and walking the horses can be viewed from beneath garden trees, as well as from the grandstand balconies and arcades overlooking the paddock area. These features are unique to Arlington, as most grandstands face the racetrack only.
The low-rise section, with its cantilevered Steel truss roof, provides unobstructed views from all vantage points.


156
Wyszukiwarka
Podobne podstrony:
27284 SOM036 Citicorp at Court Square * Design/Completion 1987/1989 Long Island City, New York, USA&
SOM127 Mission Bay Master Plan Design/Completion 1987/ongoing San Francisco, California, USA Ca
SOM177 Y Transitional Housing for the Homeless Design/Completion 1987/1993 New York. New York.
SOM193 International Terminal,San Francisco International Airport Design/Completion 1994/1997 San Fr
SOM197 KAL Operations Center, Kimpo International Airport Design/Completion 1991/1995 Seoul, South
45788 SOM018 Columbus Center Design/Completion 1987/ New York, New York, USA Boston Properties&
54595 SOM002 Broadgate Development Design/Completion 1987/1990 London, England Rosehaugh Stanhope De
79568 SOM155 Sheraton Pałace Hotel Design/Completion 1987/1991 San Francisco, California. USA K
SOM040 AT&T Corporate Center Design/Completion 1986/1989 Chicago, Illinois, USA Stein &
więcej podobnych podstron