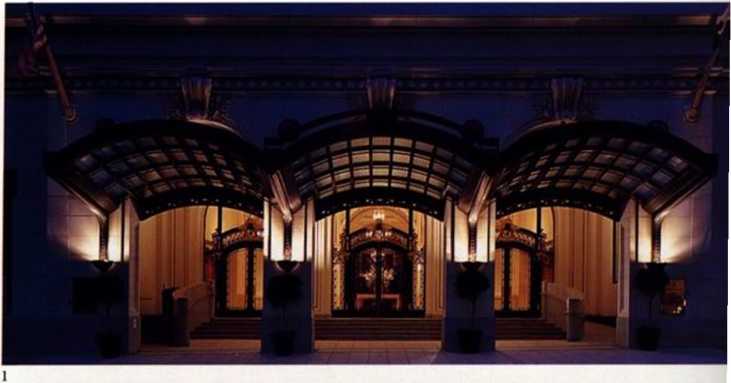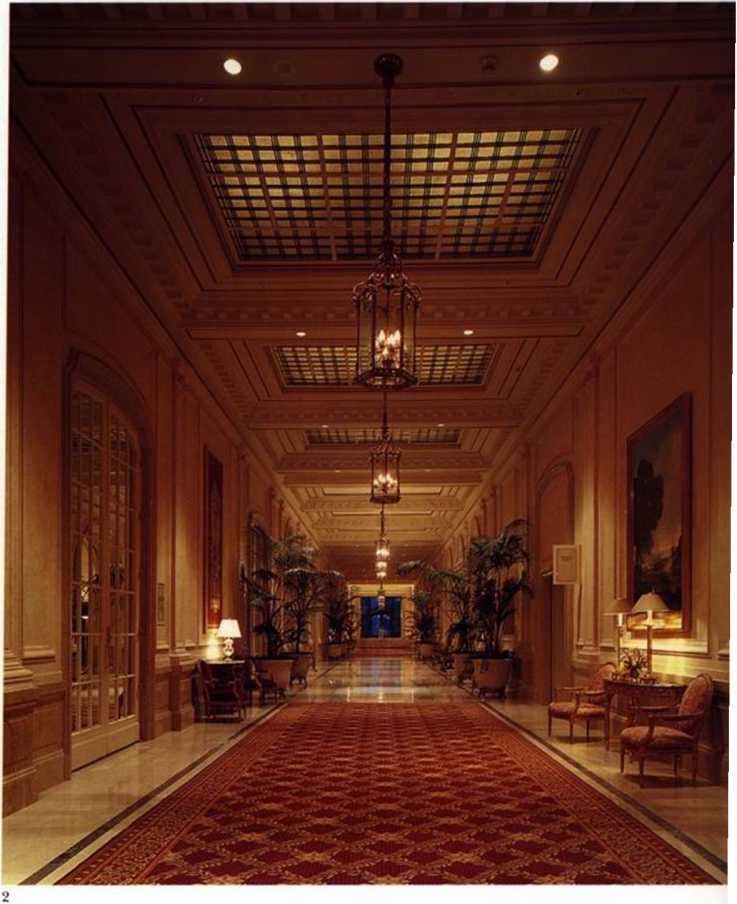79568 SOM155
Sheraton Pałace Hotel
Design/Completion 1987/1991 San Francisco, California. USA Kyo-Ya Company Ltd 580,000 square feet
Steel frame with masonry inflll; upgraded for seismic requirements with concrete shear walls Brick masonry inflll
The program called for the restoration of original historie clements and the structural upgrading of the building. Originally constructed in 1908 in the Beaux-Arls style reminiscent of the grand hotels and casinos of the French Riviera, the nine-story hotel features 550 guest rooms and suites, and remained virtually unchanged until it was closed in 1989 for restoration. Accuratc restoration of both interior and exterior materials, including stone, marble, wood and plaster, are central to the character of the project.
As part of the effort, the 70,000-pane Garden Court skylight was dismantled and restored off-site.
New construction rcplaces 1930s rooftop additions with 45,000 square feet of meeting rooms, a skylit pool, and a health club. Custom-designcd interior features include carpets, light flxtures, plumbing fixtures, and furnishings. The hotel is now in complete compliance with ADA requirements.
1 Evcning vicw of main lobby
2 Grand corridor
3 Historie Garden Court


172
Wyszukiwarka
Podobne podstrony:
SOM127 Mission Bay Master Plan Design/Completion 1987/ongoing San Francisco, California, USA Ca
64813 SOM052 388 Market Street Design/Completion 1982/1986 San Francisco, California, USA Honor
SOM096 Columbia Savings & Loan Design/Completion 1988/1991 Beverly Hills, California, USA C
76664 SOM050 Gas Company Tower Design/Completion 1988/1991 Los Angeles, California, USA Maguire
45788 SOM018 Columbus Center Design/Completion 1987/ New York, New York, USA Boston Properties&
SOM193 International Terminal,San Francisco International Airport Design/Completion 1994/1997 San Fr
SOM149 Solana Marriott Hotel Design/Completion 1988/1990 Westlake. Texas. USA Maguire Thomas Partner
SOM153 Daiei Twin Dome Hotel Design/Completion 1990 Fukuoka, Japan Daiei Corporation Associate archi
SOM177 Y Transitional Housing for the Homeless Design/Completion 1987/1993 New York. New York.
więcej podobnych podstron