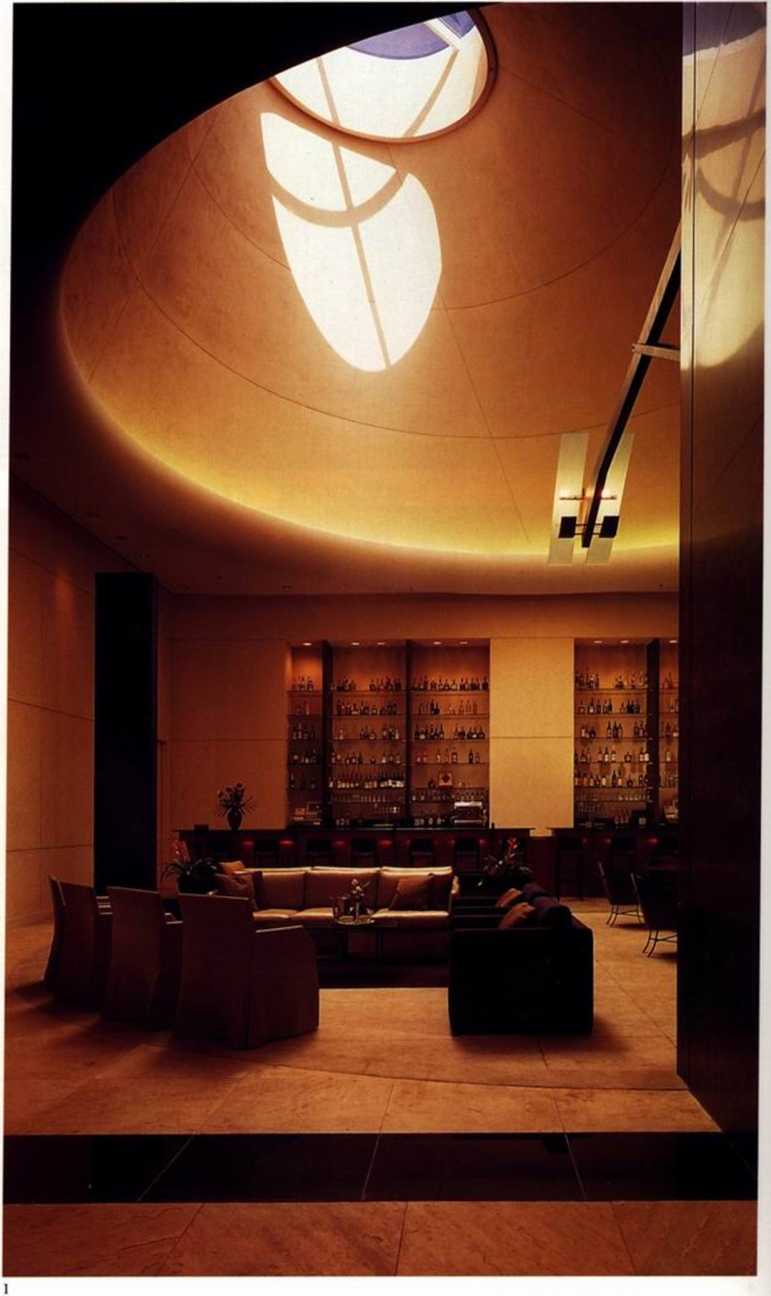SOM149
Solana Marriott Hotel
Design/Completion 1988/1990 Westlake. Texas. USA
Maguire Thomas Partners and IBM Corporation 185,000 square feet Concrete frame Limestone, plaster, glass
The 193-room hotel incorporates two boardrooms, a ballroom, a restaurant, a bar, and a living room with fireplace and grand piano, with interiors that are designed to respond to the strong forms and colors of the exterior architecture. The architectural language is established by the stone wedge and curvcd ceiling of the main entry, the asymmetrical cone over the bar, and the vaulted pre-function area. Finishes of varied textures and a rich color palette create an environment of distinctly separate spaces that are unified by glimpses of one from the other.
Furnishings are chosen to enhance the mood of each space, many of them custom-designed for the hotel, with references to the Arts and Crafts Movement in their simplicity, use of natural materials, and hand-crafted construction. Carpets throughout the hotel are custom designs intended to link architectural elements with morę intimately scaled furnishings.
1 Vicw of lounge
2 View of registration desk
3 View of regisiration lobby

166
Wyszukiwarka
Podobne podstrony:
34647 SOM167 Aurora Municipal Justice Center Design/Completion 1988/1990 Aurora, Colorado, USA Auror
SOM137 rBroadgate Leisure Club Design/Completion 1988/1990 London. England Rosehaugh Stanhope Develo
SOM171 The Milstein Hospital Building Design/Completion 1988/1990 New York, New York.
66122 SOM090 Stockley Park Design/Completion 1988/1990 Hillingdon, Middlesex, England Stockley
53865 SOM147 Chicago Place Design/Completion 1988/1991 Chicago, Illinois, USA Brookfield Develo
SOM153 Daiei Twin Dome Hotel Design/Completion 1990 Fukuoka, Japan Daiei Corporation Associate archi
SOM096 Columbia Savings & Loan Design/Completion 1988/1991 Beverly Hills, California, USA C
więcej podobnych podstron