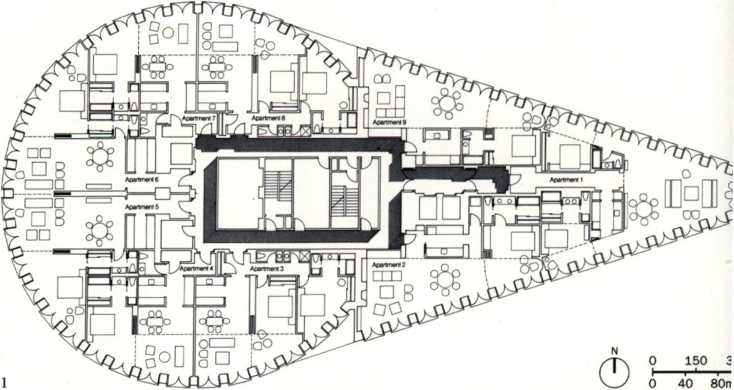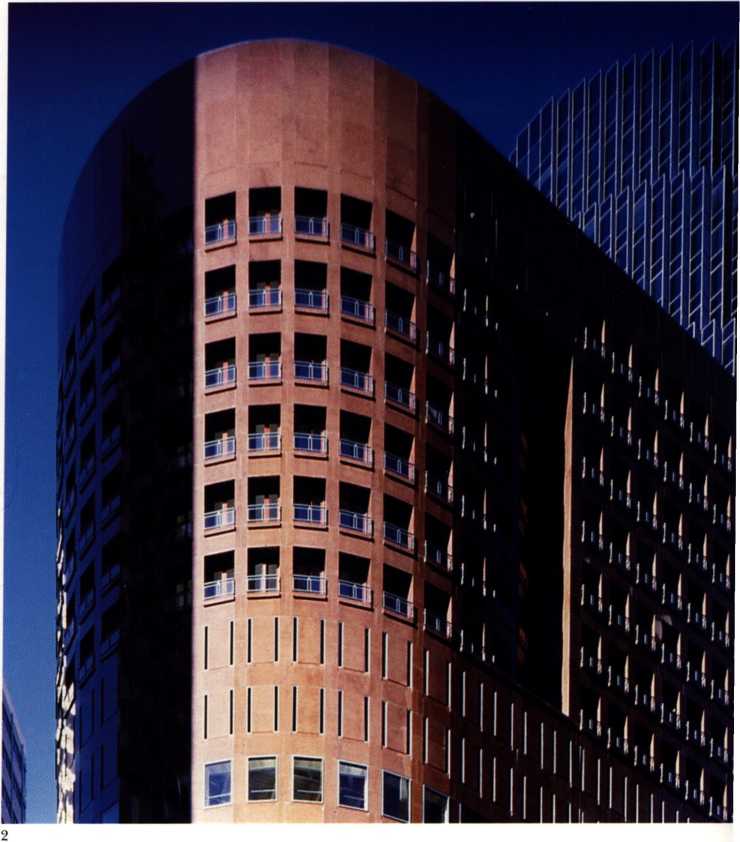64813 SOM052
388 Market Street
Design/Completion 1982/1986 San Francisco, California, USA Honorway lnvestment Corporation 500,000 square feet Structural Steel
Polished red granite, elear glazing, copper dome
The plan of this mixed-use tower, generated by its site at the 36-degree intersection of two Street grids, echoes Market Street’s historie flatiron forms.
The plan symbolizes the building’s pivotal position in the financial district, while also referring to the cylindrical 101 California Street building. The program comprises 16 floors of offices, six floors of residences, retail facilities, a health club, and parking.
The first two stories form a 40-foot high retail base that aligns with three historie buildings facing the site. A two-story public gallery bisects the base to connect Pine and Market Streets, serving separate lobbies for the office tower, apartments, retail, and garage.
Six fuli floors of apartments are situated at the top of the building, with 70 per cent of the perimeter open to the outside.
The top floor of apartments and mechanical space provides a strong cornice linę. A copper dome encloses the cooling towers, echoing the cylindrical building next door.


68
Wyszukiwarka
Podobne podstrony:
SOM127 Mission Bay Master Plan Design/Completion 1987/ongoing San Francisco, California, USA Ca
79568 SOM155 Sheraton Pałace Hotel Design/Completion 1987/1991 San Francisco, California. USA K
SOM096 Columbia Savings & Loan Design/Completion 1988/1991 Beverly Hills, California, USA C
SOM193 International Terminal,San Francisco International Airport Design/Completion 1994/1997 San Fr
SOM201 Morrow Dam Design/Completion 1985/1986 Kalamazoo County, Michigan, USA STS Consultants L
SOM201 Morrow Dam Design/Completion 1985/1986 Kalamazoo County, Michigan, USA STS Consultants L
76664 SOM050 Gas Company Tower Design/Completion 1988/1991 Los Angeles, California, USA Maguire
SOM056 100 East Pratt Street Design/Completion 1991/1992 Baltimore, Maryland IBM Corporation&nb
SOM058 United Gulf Bank Design/Completion 1982/1987 Manama, Bahrain United Gulf Bank 98,00
13391 SOM012 Rowes Wharf Design/Completion 1982/1987 Boston, Massachusetts, USA The Beacon Comp
więcej podobnych podstron