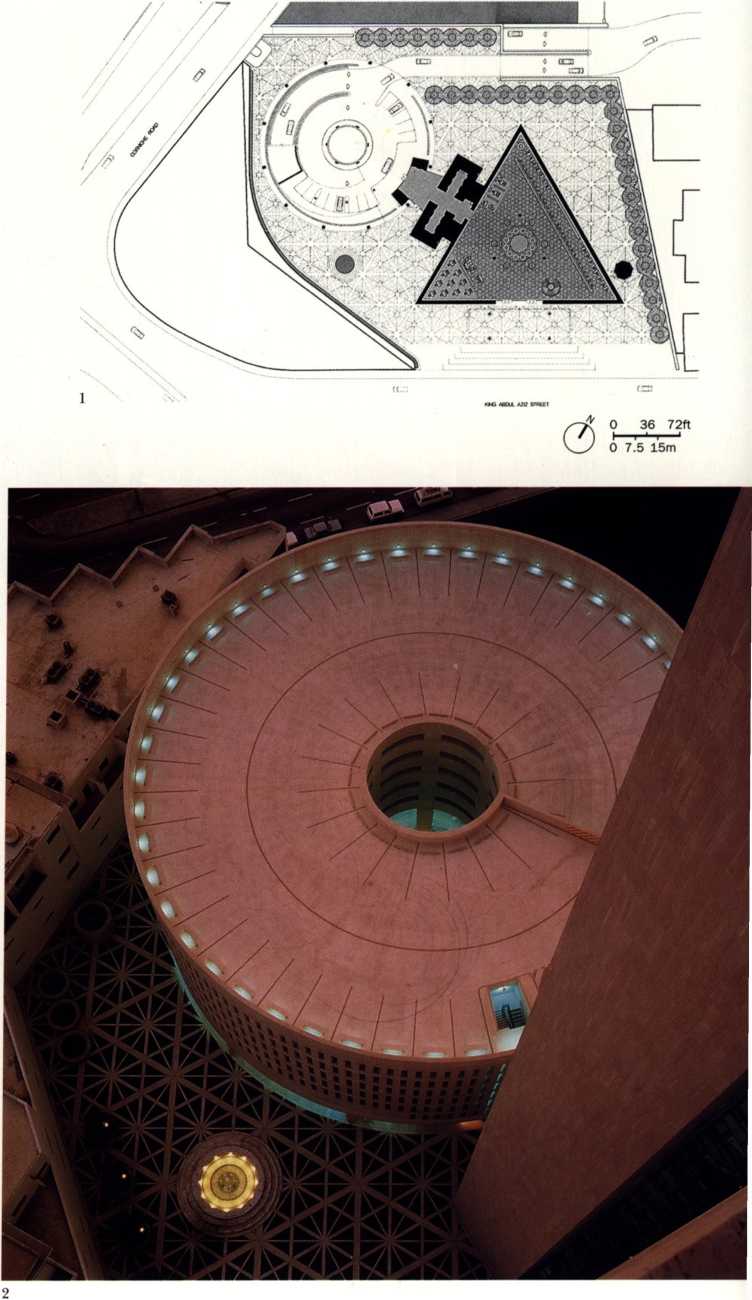SOM044
National Commercial Bank of Jeddah
Design/Completion 1979/1983
Jeddah, Saudi Arabia
National Real Estate Company of Jeddah
766,000 square feet
Concrete
Precast concrete faced with travertine
The site for this project is a three-acre plaża on the edge of the Red Sea.
The project’s geometry consists of a triangular 27-story office tower juxtaposed with a six-story circular garage. The configuration of the site and local climatic conditions generated the overall form of the complex.
The verticality of the bank tower is interrupted by three dramatic triangular courtyards chiseled into the building’s facade. Two of these courtyards, each seven stories high, face south towards the old portion of the city and the Red Sea. The third nine-story courtyard faces north-west towards the sea. Office Windows open directly onto these courtyards with an inward orientation typical of Islamie traditional design.
Interior spaces feature exquisite materials and fmishes including black granite and marble. Dining facilities include a luxurious executive dining floor and a colorful employee cafeteria.
*■
1 Site plan
2 The garage structure from above
3 General view

60
Wyszukiwarka
Podobne podstrony:
18487 SOM078 Industrial and Commercial Bank of China Design/Completion 1993/1996 Beijing, China Indu
64706 SOM094 Chase Manhattan Bank Operations Center Design/Completion 1991/1993 Yokohama, Japan
SOM058 United Gulf Bank Design/Completion 1982/1987 Manama, Bahrain United Gulf Bank 98,00
SOM107 Sun Bank Center Design/Completion 1985/1987 Orlando, Florida, USA Lincoln Property Compa
New Forms Taschen 091 Fumihiko Maki National Museum of Modern Art Kyoto. Japan, 1983-86 Fumihik
19066 SOM163 Islamie Cultural Center of New York Design/Completion 1989/1991 New York, New York. USA
THBI SITKI ISTATKS OFAMI :m( A /,,>% 10361 j THE NATIOIAL BANK OF COMMERCE
więcej podobnych podstron