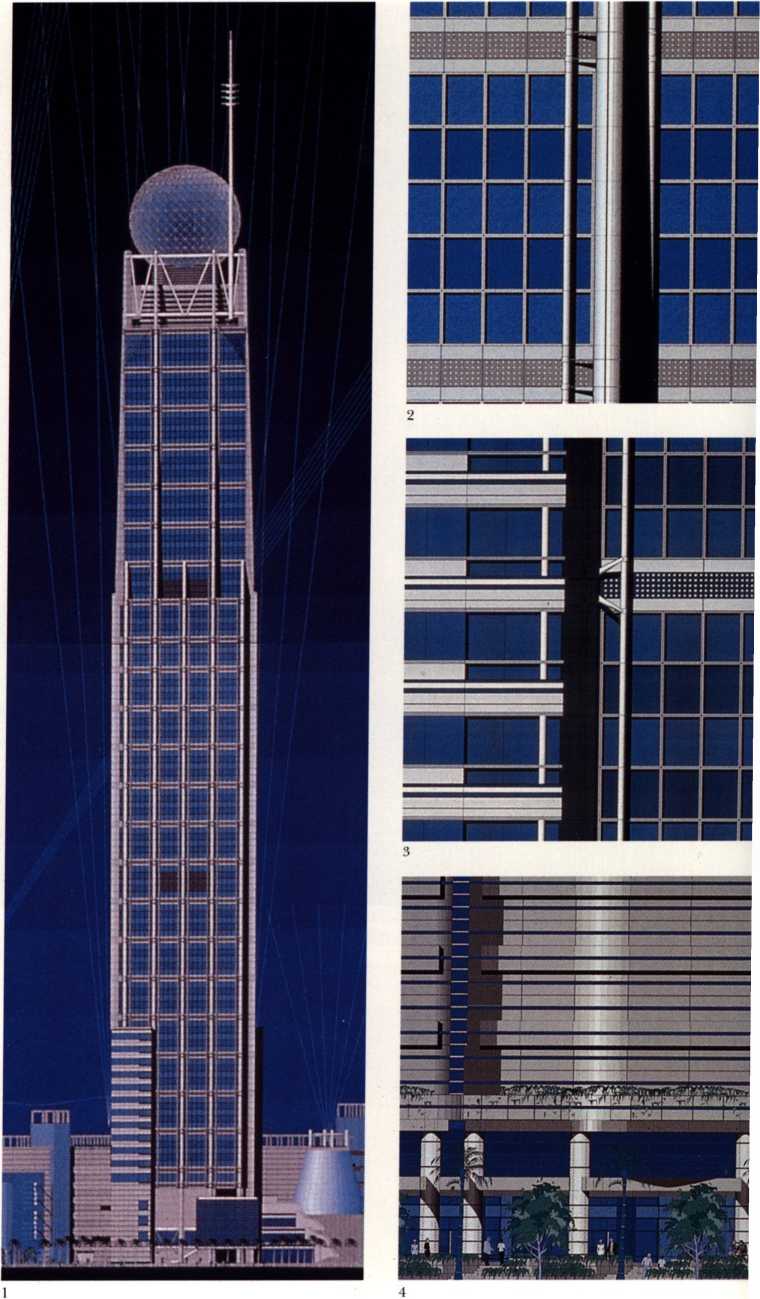SOM048
Plaża Rakyat
Design/Completion 1993/1998 Kuala Lumpur, Malaysia Daewoo Corporation 6,600,000 square feet Reinforced concrete
Stainless Steel, glass, metal panels, exposed concrete
The mixed-use development and transportation center was conceived as a group of buildings centered around a rooftop civic garden. The ensemble is anchored by a 77-story office tower that punctuates the Southern edge of the triangular site. Together with the office tower, a continuously arcaded, multi-level shopping center creates a vibrant civic facade along the site’s most active boundary. At the far corner of the retail błock is a 415-room, four-star hotel linked to a 315-unit serviced apartment complex along the residential edge of the site. Futurę expansion has been planned to include an exhibition/conference center linking the project to the adjacent tourist district.
The design addresses the triangular site with different facades that respond to the specific scales of surrounding streetscapes. Each component has a separate identity but utilizes common exterior wali materials and detail palette.
Office_4ower: Street elevation ^Office tower: upper wali Office tower: lower wali Retail arcade
Project overview looking west

1
2
3
4
5
64
Wyszukiwarka
Podobne podstrony:
62073 SOM024 Sentul Raya Square Design/Completion 1993/1994 Kuala Lumpur, Malaysia Mayang Sari
SOM207 Jin Mao Building Design/Completion 1993/1998 Shanghai, China China Shanghai Foreign Trade Cen
33463 SOM181 Kirchsteigfeld Design/Completion 1993/1995 Potsdam, Germany GROTH + GRAALFS GmbH&n
40670 SOM205 Russia Tower Design/Completion 1992/2001 Moscow, Russia BDJ International/Fuller&n
SOM209 International Finance Sguare Design/Completion 1993/1996 Guangzhou Tianhe, China China Entert
SOM016 Reconstruccion Urbana Alameda Design/Completion 1993/1995 Mexico City, Mexico Reichmann
SOM068 Aramco Design/Completion 1993 Dhahran.Saudi Arabia 350,000 square feet Steel frame
18487 SOM078 Industrial and Commercial Bank of China Design/Completion 1993/1996 Beijing, China Indu
więcej podobnych podstron