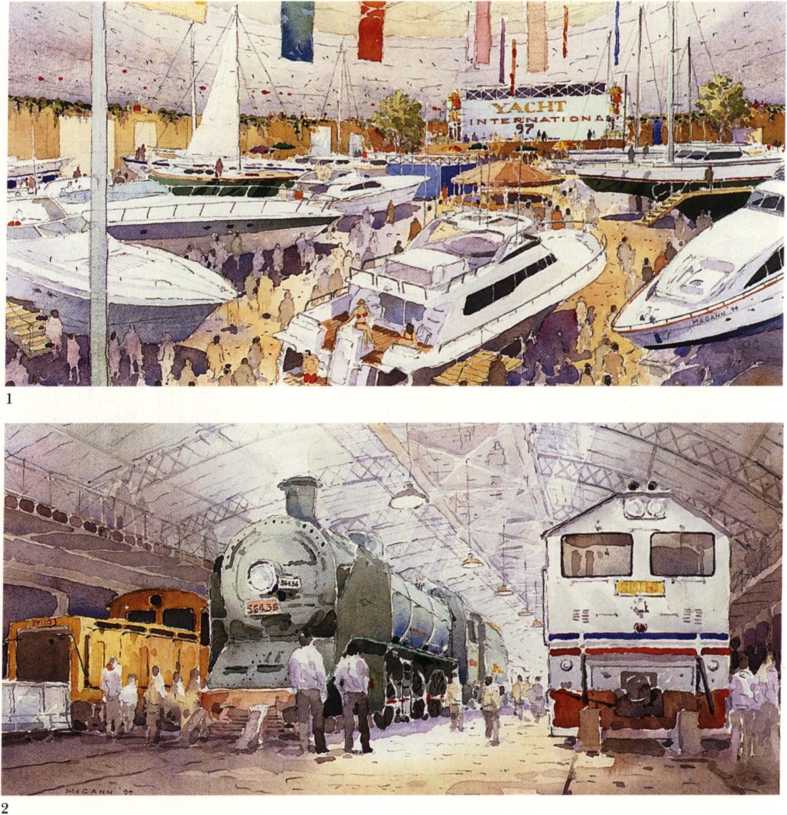62073 SOM024

Sentul Raya Square
Design/Completion 1993/1994 Kuala Lumpur, Malaysia Mayang Sari Development
5,531,000 square feet: 440,000 square feet of sports arena; 200,000 square feet of exhibition space; 425,000 square feet of entertainment space; 40,000 square feet of museum; 111,000 square feet of festival retail space; 110,000 square feet of neighborhood retail; 1,000,000 square feet of hotels (three hotels); 1,000,000 square feet of Office space; parking for 6,300 cars
This project is a master plan for a mixed-use development conceived as a major cultural, entertainment and commercial destination, located near the heart of Kuala Lumpur on the site of the historie KTM Railroads. The architectural design approach incorporates several historie buildings and relies on the use of new building materials that are historically accurate.
The entertainment tower marks the location of the sąuare, and is prominent on the skyline. Other components include the entertainment center, a five-story rotunda building for retail and entertainment; the Cultural and Railroad Museum; the retail mail tower, with morę retail, a food court, and transportation connections; the arena, a 15,000-seat venue for sports, concerts, and exhibitions, flanked by two exhibition halls; a shopping arcade; and a five-star hotel linked directly to the arena by a second-story bridge.
1 Arena interior showing boat show
2 Railway museum
3 View of south entry drive
4 Model view
40
Wyszukiwarka
Podobne podstrony:
SOM048 Plaża Rakyat Design/Completion 1993/1998 Kuala Lumpur, Malaysia Daewoo Corporation
SOM068 Aramco Design/Completion 1993 Dhahran.Saudi Arabia 350,000 square feet Steel frame
33463 SOM181 Kirchsteigfeld Design/Completion 1993/1995 Potsdam, Germany GROTH + GRAALFS GmbH&n
SOM042 Fubon Banking Center Design/Completion 1990/1994 Taipei, Taiwan ARTECH Inc. 580,000 squa
SOM207 Jin Mao Building Design/Completion 1993/1998 Shanghai, China China Shanghai Foreign Trade Cen
SOM209 International Finance Sguare Design/Completion 1993/1996 Guangzhou Tianhe, China China Entert
SOM016 Reconstruccion Urbana Alameda Design/Completion 1993/1995 Mexico City, Mexico Reichmann
18487 SOM078 Industrial and Commercial Bank of China Design/Completion 1993/1996 Beijing, China Indu
więcej podobnych podstron