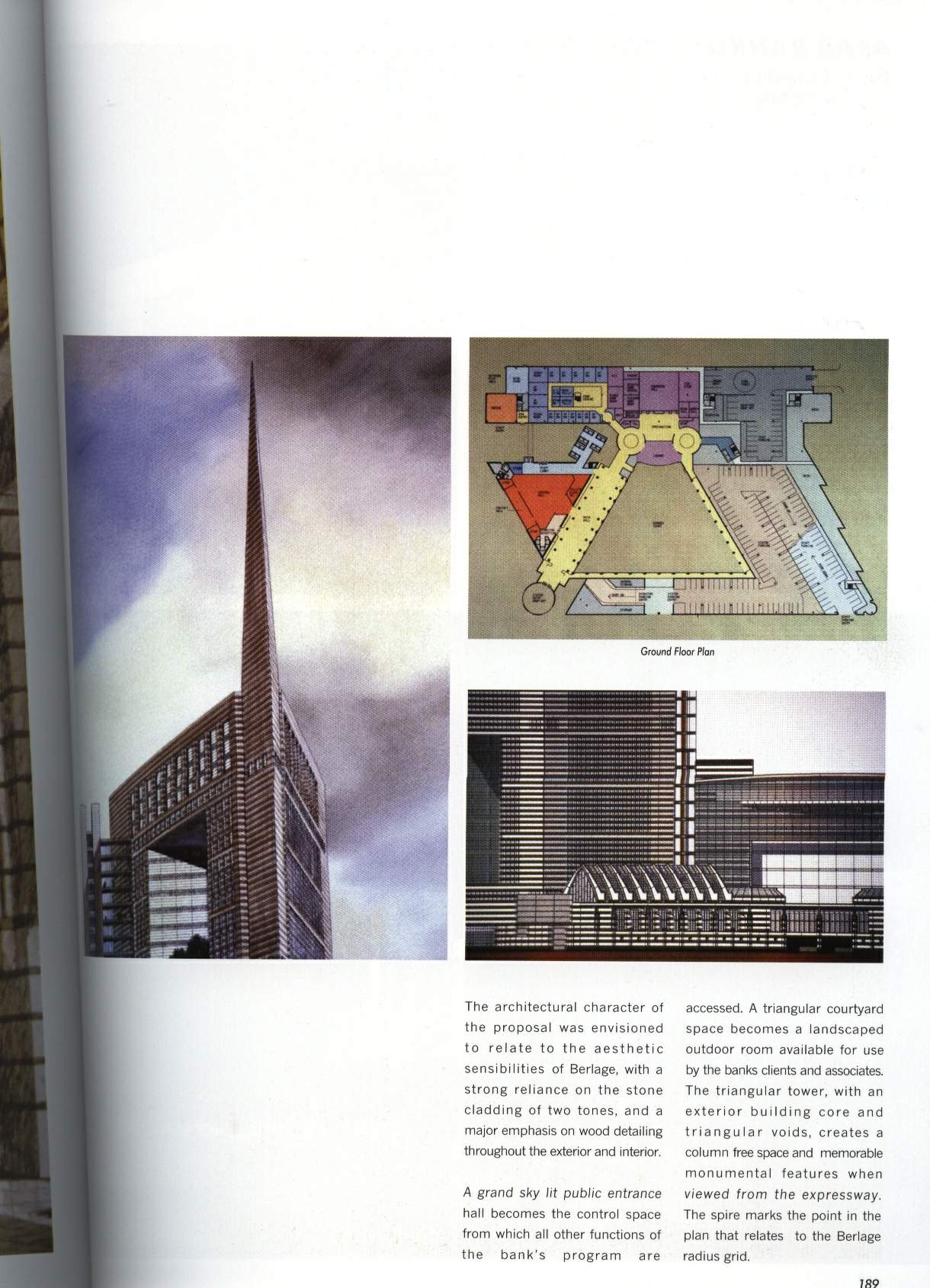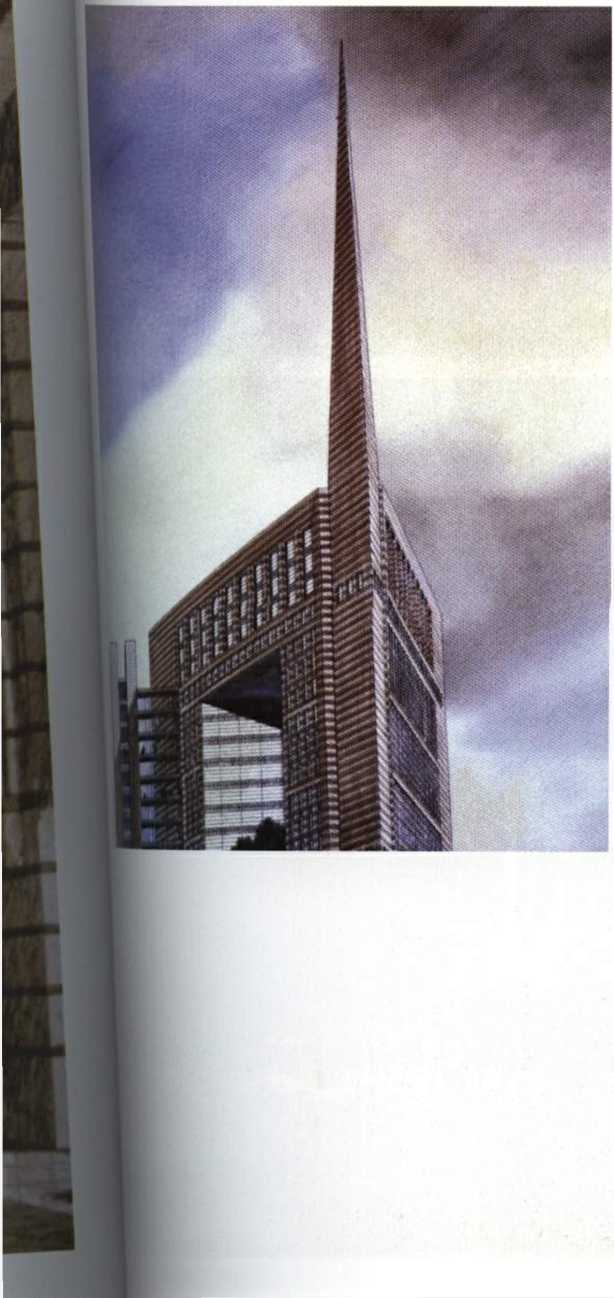Image23 (30)



|
■ ■ |
Ground Floor Plan
The architectural character of the proposal was envisioned to relate to the aesthetic sensibilities of Berlage, with a strong reliance on the stone cladding of two tones, and a major emphasis on wood detailing throughout the exterior and interior.
A grand sky lit public entrance hall becomes the control space from which all other functions of the bank's program are
accessed. A triangular courtyard space becomes a landscaped outdoor room available for use by the banks clients and associates. The triangular tower, with an exterior building core and triangular voids, creates a column free space and memorable monumental features when viewed from the expressway. The spire marks the point in the plan that relates to the Berlage radius grid.
1R9
Wyszukiwarka
Podobne podstrony:
Computer Systems architccture. Charactcristics of database Systems and SQL query language, thc probl
IMGR70 (2) DATING AND ATTR1BUTI0NS Otta onty thc generał character of l tcxtik design was copkd. In
image015 by the Rans in the times of Charlemagne, which was supposed to leave a tracę in the shape o
PRECEDENT AMY SMITH D-LAB This iteration reduced the amount of materiał necessary, was easier to con
30. Fire and Materials. - : John Wiley & Sons Ltd., 2001. - Vol. 25 Nr 2. - Characterization&nbs
skanuj0172 „The basie characteristics of the match an organization achieves with its environment is
00246 !d6f6da4a401d8c9089d33a3b3c255f 248 Vander Wiel the probabilistic characteristics of run leng
00492 ?6e2520b4751ef0af46b1927e1edb46 499 Achieving Quality Results Through Blended Management that
skanuj0172 „The basie characteristics of the match an organization achieves with its environment is
O 50 100 ISO too *30 300 330 TOPOuC II OMM-CCNTIHCTCRS of t
więcej podobnych podstron