3582361969
A
EQUILIBRIUM
ART AND DESIGN INSTITUTE
Nutrada Syncharoen 5434742425
Instructor: Prisdha Jumsai WHERE DEMANDS MEET SUPPLIE3.
Facilities and suppliers for art. design, space for work and to study are randomly locate on the site of Bangkok, in which most of them are hard to acce3s.
As a design student who Tives in the city. I propose an institute where they provide ąualified facilities. This proposal did not only solve problems but also provide space for not only design students/ profession. but is welcome to anybody who would like to study or work throught the night with enough parking space and facilities.
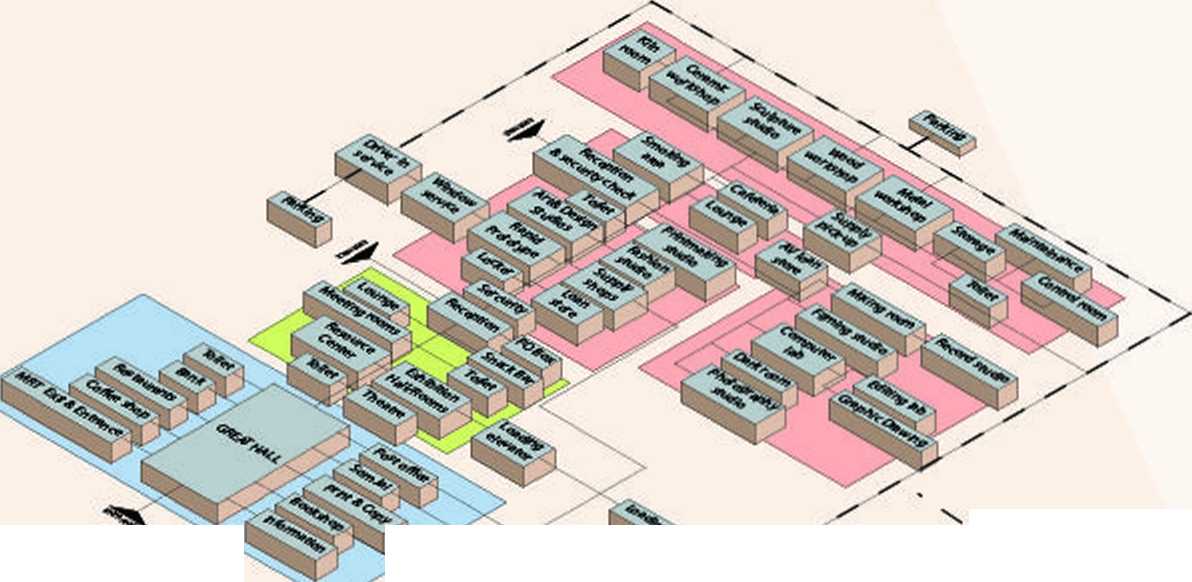
X
CAR FLOW
\
FLOW DIRECTION
0 i.PLAŻA 03.DESIGN STUDIOS
(Preserved Hualumpong) _Arl studio
4.W0RKSH0PS
-Kiln room -Ceramic studio -Sculpture studio -Wood workshop -Metal workshop

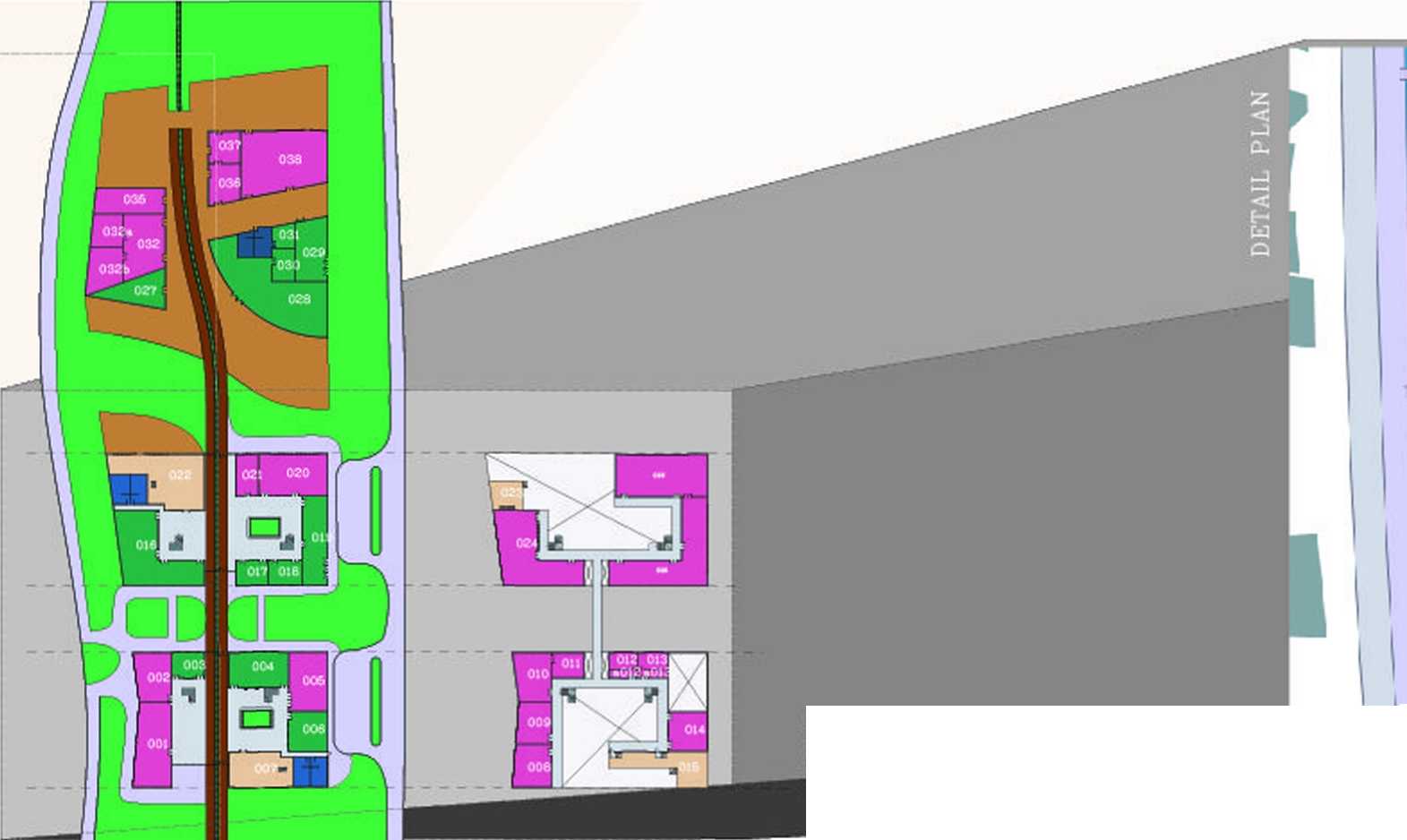
2.C0NFERENCE
-Resource center -Theatre —Meeting rooms -Exhibition hall
-Design studio -Fashion studio -Printmaking studio
5.IT STUDIOS
-Fliming studio —Computer lab — Dark room -Photography studio —Editing lab —Recording studio
FLOW DIAGRAM
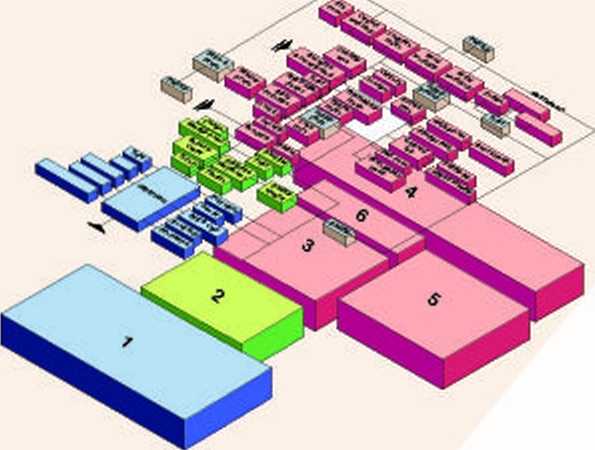
3.
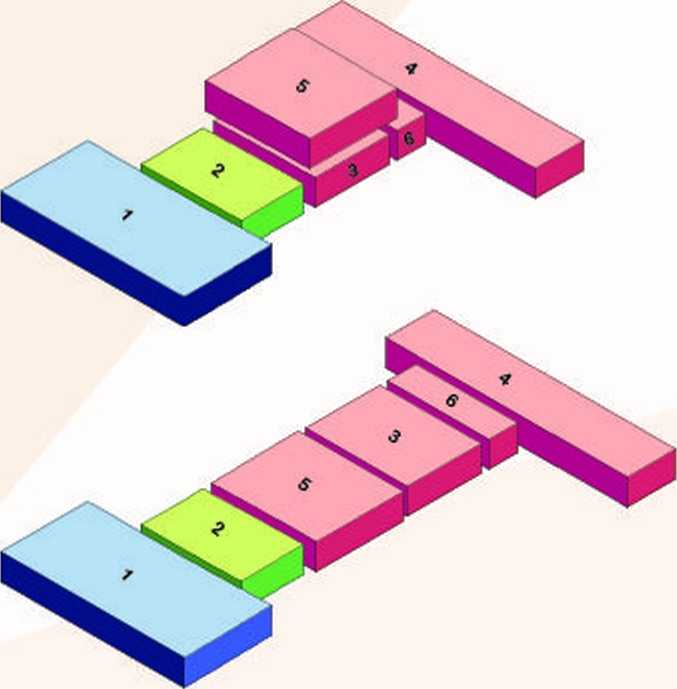
This diagram flow is design according to the facility proposed in relationwith the function and security concern.
As you follow through the diagram,
you will regcognize 3 en-trances in
which 2 entrances are ac-cessible to for memberships to activate the main facilities in design such as spe-cific studio rooms and etc.
The other entrance is for non members to use the space. This zoning is to prevent theif and to provide better security to every user and protect the facilities.
The 3 different diagrams show different arrangements.
1. Arrangement accord — ing to the flow.
2. The IT section on top of the design section.
3. Each program has its own building.
M Private 103 Semi-Private Public
6.GARDEN
-Smoking area
-Cafeteria
-Loungr
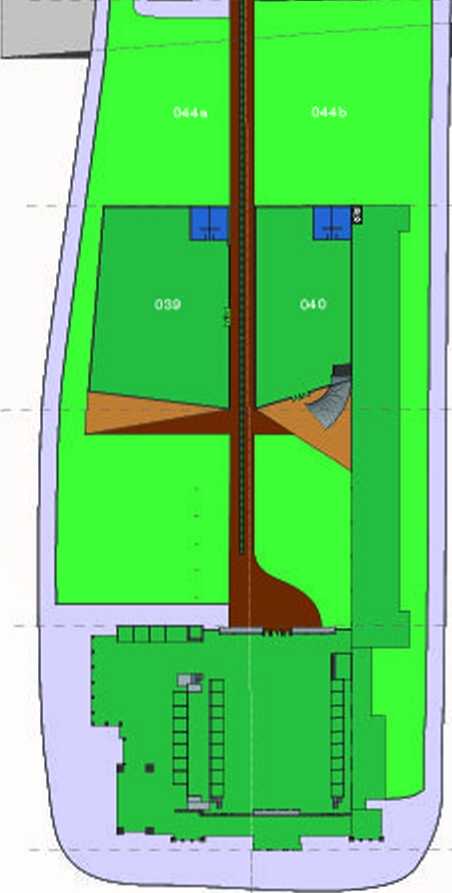
|
F | ||
|
ran |
“ | |
|
I CMI |
042 | |
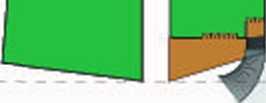
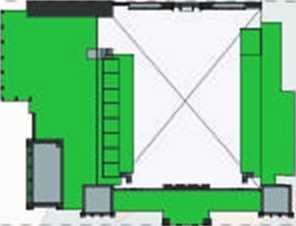
|
CONnFRFFNCF |
2nd | ||
|
lst |
FLOOR |
FLOOR | |
|
039 040 044 |
Resource center £xhibition hall Sculpture garden |
0"41 042 043 |
Theatre Grand Hall Back stage |
|
IT |
BUILDING | ||
|
lst |
FLOOR |
2nd |
FLOOR |
|
001 |
Computer lab |
008 |
Photo studio |
|
002 |
Computer lab |
009 |
Photo studio |
|
003 |
Printing service |
010 |
Dark room |
|
004 |
Image process |
011 |
Dark room |
|
005 |
Green screen studio |
012 |
Record studio |
|
006 |
Loan storę |
013 |
Record studio |
|
007 |
Lounge |
014 |
Computer lab |
|
015 |
Lounge | ||
|
ART&DESIGN BUILDING | |||
|
lst |
FLOOR |
2nd |
FLOOR |
|
016 |
Rapid prototype |
024 |
Studio |
|
017 |
PO box |
025 |
Studio |
|
018 |
Locker |
026 |
Fashion studio |
|
019 |
Supply storę | ||
|
020 |
Printmaking studio | ||
|
021 |
Studio | ||
|
022 |
Lounge | ||
|
W0RKSH0PS | |||
|
lst |
FLOOR | ||
|
027 |
Office | ||
|
028 |
Cafeteria | ||
|
029 |
Supply pick-up | ||
|
030 |
Kitchen | ||
|
031 |
Maitainance | ||
|
032 |
Art class | ||
|
035 |
Outdoor studio | ||
|
036 |
Woodshop | ||
|
037 |
Metalshop | ||
|
038 |
Sculpture/Ceramic studio | ||
A
lst FLOOR PLAN
2nd FLOOR PLAN
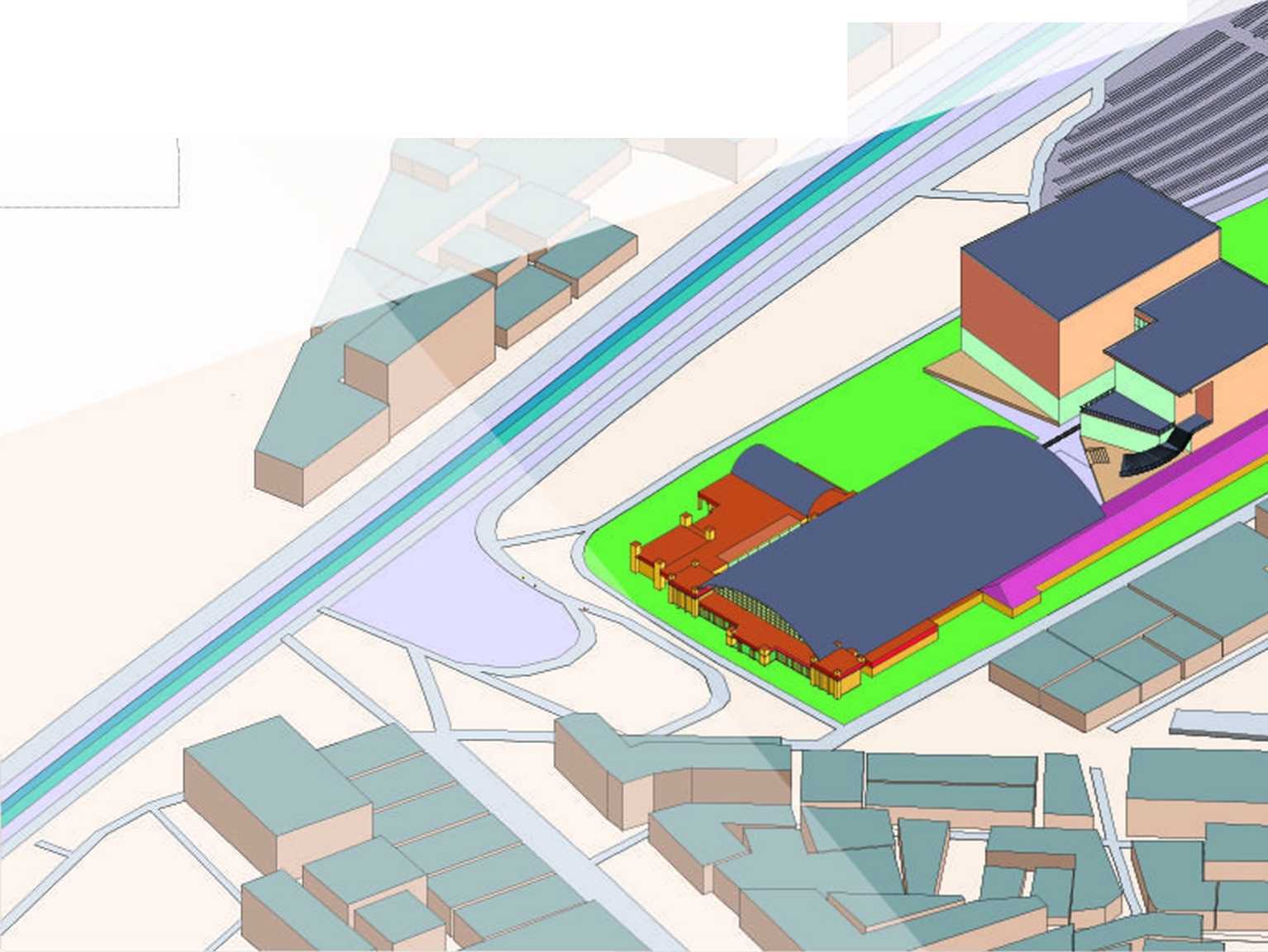
SECTION AA’
This is a section disecting from the raił way. (The main circulation of the design)

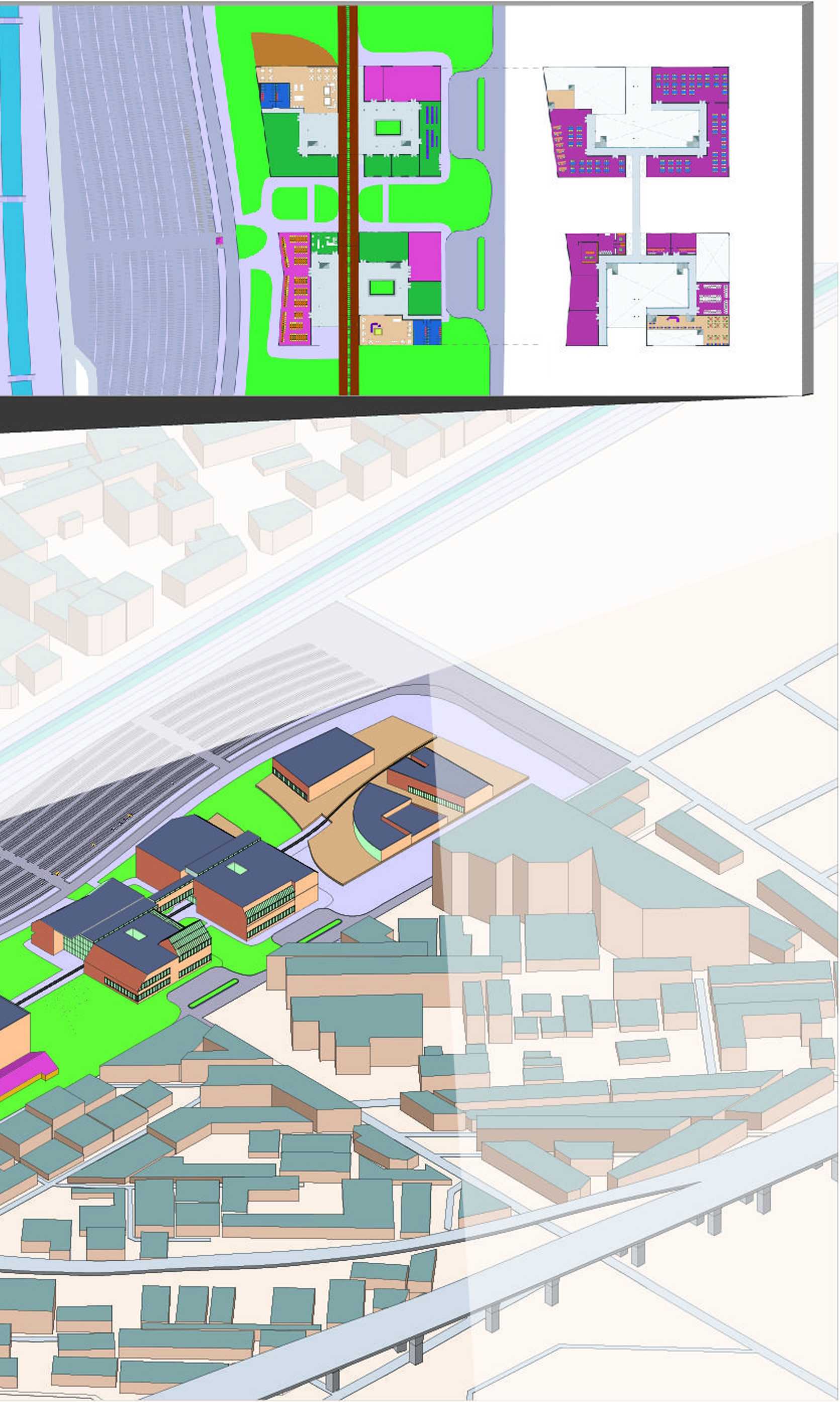

Wyszukiwarka
Podobne podstrony:
Sustainable Design, Surrey Institute of Art and Design. Weryfikując projekt należy na każde z podany
image 119 Spis literatury [1] C.A. Balanis. Antenna Theory Analysis and Design. Jo
2020 IBEF Exchange SeminarMATERIALS SELECTION AND DESIGN> Materials > Emulsified Asphalt Ta
1. Analyze and design combinational circuits 2. Demonstrate a ba
history and the institutionalisation process of the Decade in Germany together with three successful
BAHęESEHIR UNIVERSITY FACULTY OF ARCHITECTURE AND DESIGN DEPARTMENT OF ARCHITECTURE II oiift 10 (III
Structural Analysis and Design softwareStruSoftSkandynawski program inżynierski FEM-Design jest ter
Tape deck, any age, must be up to hi-fi standard* and of reliable manufactura and design, pręt but n
128 STRESS ANALYSIS Specification and design of steel gusset-plates (v?ith analysis of stresses), by
14 PianeIng and Design of Tali Buildings Wersom, Poland, Novemoer ’7-30, 197?. l.arsaw 1972 larsaw
r* Ałberto Lama • rior and Design •
zz contraportada TATTINGPATTERNS AND DESIGNSGun Blomqvist and Elwy Persson Here is a distinctive ga
ed and to institutions that have been developed. The conservation of the existing system must not be
Symposium Programme Faculty of Navigation Gdynia Maritime University and Thetslautical Institute f
Business In 2008, the Ministry of Regional Development and the Institute of Market Economy Research
PhD-46 Alberto Quaglia, 2013, “An integrated business and engineering framework for synthesis and de
więcej podobnych podstron