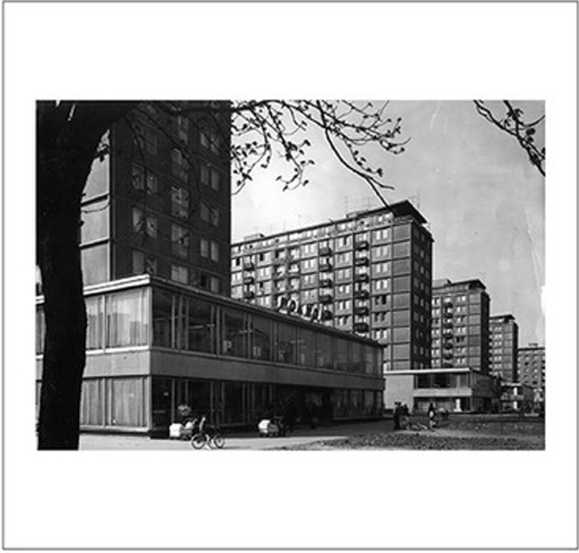4985774385
The online database of modern architecture in Slovakia has a new form New issue of the journal ARCHITEKTURA & URBANI2MUS New Slovak Architi
|
Register of modern architecture oA HU SAV |
|Search ... |
SK |
EN >/ | |||
|
OA |
ARCHITECTS |
0B3ECTS |
COLLECTIONS | |||
|
Oo.co,mo.mo -r.-7V- |
ATRIUM ""9-SKOIOTTSIUTTSKa- |
MoMowo . |
Sur -TTT-- -----------------i- | |||
Strńże
>
o
c
X
>o
3
JC
! MAP
Prc^Jium policajnóho zboru
6/>0j g
Tri Voźo
ł
Urban
Rosiccncc Ali
vo&
VodAreń
'u.
/
o
<•>
%
/
Jv
X
%
agon Slovakia
% +»v
V
A*
&
|
% V | ||
|
& |
\ |
A*
Hotelov& akadćmia
HatuSkoM®
4
Farmaceuticki fakulta UK
%
3**'
Oetskó ihrisko Raćianskc myto
to
A
© Mapbox © OpenStreetMap lmprovc this mć
Houdek Vśclav
Svetko Stefan
Krukovskń Hśria
Bratislava
Kousing
Oo.co, no.mo
HoHoWo
1960 - 1969

‘Febru^rka’ housing estate
current function housing
address
Raćianska, (byvaló ul. Febru3rovćho vit'azstva), Bratislava
architects Stefan Svetko
project
1957
implementation
1958 - 1961
Along the radial route from the centre of Bratislava towards the incorporated suburb of Raća (named at the time after the 'Victorious February' of the 1948 Communist coup), one of the first large housing estates began to be built at the end of the 1950S. This complex of apartment blocks, in the initial stages placed in rows along the main Street, was accompanied by smali pavilions for shops and services. 8ehind the row of these blocks, which also create a barrier against road noise, are quiet courtyards. Transverse pedestrian routes are led through wide pedestrian underpasses. A wide rangę of typologies was used for the apartment blocks - horizontal rows, slabs and single multi-story point-houses. The residential structures have cast-concrete framing structures (with walls of 15 cm thickness) and prefabricated ceiling slabs of the then widespread type T16; the technology of pourcd concrete behind broad wooden moulds (though here created using traditional carpentry, not raass-produced) was used later for construction of housing estates in many other towns, as well as the use of the prefabricated panel system BA. In its harmonious planning of height levels, restrained human scalę, careful architectural design and elegant appearance, along with the structural innovations (transverse load-bearing systems, poured concrete, framed panel construction, use of a Utilities core) madę this estate one of the best of its era. Later repetitions never matched its quality, and the later additions confirm (as much as damaging) its high architectural standard.
Bibliography:
SVETKO, Stefan: Progresivny system tradićnej vystavby v sidlisku „Februśrka" v Bratislavc. Projekt, 1957, 5, s. 3 - 5. Architektura ĆSR 17, 1958, s. 333.
KUS*, Martin: Architektura na Sloven$ku 1945 - 1975. 8ratislava, Pallas 1976. 288 s.
OULLA, Matui - MORAVĆIKOVA, Henrieta: Architektura Slovenska v 20. storoći. Bratislava, Slovart 2002. 512 s.

Wyszukiwarka
Podobne podstrony:
S5001378 (2) CELTIC SETTLEMENT IN SLOVAKIA YOUNO LA TŻNE PERIOD the Danube region stood at the forma
To predict the percentage of reads saved for difTerent databa.se cache sizes: 1. I
S5001382 (2) CKLTIC M T l I I Mi:NT IN SLOVAKIA YOONG U Tliu r ^ 4. SETTLEMENT ARCHITECTURE 4.1. G
EPIA 2011 ISBN: 978-989-95618-4-7 To extract the gamę State of a database of played poker, an applic
168 STRESS ANALYSIS Stress distribution in side welded joints, by W.II- Weiskopf and M. Małe. Journa
SUMMARY The structure of the library collection of Voivodeship Public Library in Opole has been char
Naming Schema Objects Every object in the database belongs to one schema and has a unique name withi
18705 The nobility state relationship (1) 3PEAN SCIENCE FOUNDATION the Modern Stat
69793 P1190268 50 KUka Mariiovl 50 KUka Mariiovl the Btack Sea have not heen found up to now in Slov
in Slovak), EKONOMICKY CASOPIS, 52/2004(1), pp. 108-114. Michalski, Grzegorz Marek, Factoring and th
le cnamInvolved Databases >HLR, Home Location Register: the database of the subscribers linked to
Współczesne trendy w teorii maszyn i układów mechatronicznych Modern trends in theory of
63322 S5001382 (2) CKLTIC M T l I I Mi:NT IN SLOVAKIA YOONG U Tliu r ^ 4. SETTLEMENT ARCHITECTURE
ISSUES IN INFORMATION SCIENCE - INFORMATION STUDIES Ihe core purpose of this journal is to provide
K_U01 The student can obtain information from literaturę, databases and other sources, in English or
63322 S5001382 (2) CKLTIC M T l I I Mi:NT IN SLOVAKIA YOONG U Tliu r ^ 4. SETTLEMENT ARCHITECTURE
więcej podobnych podstron