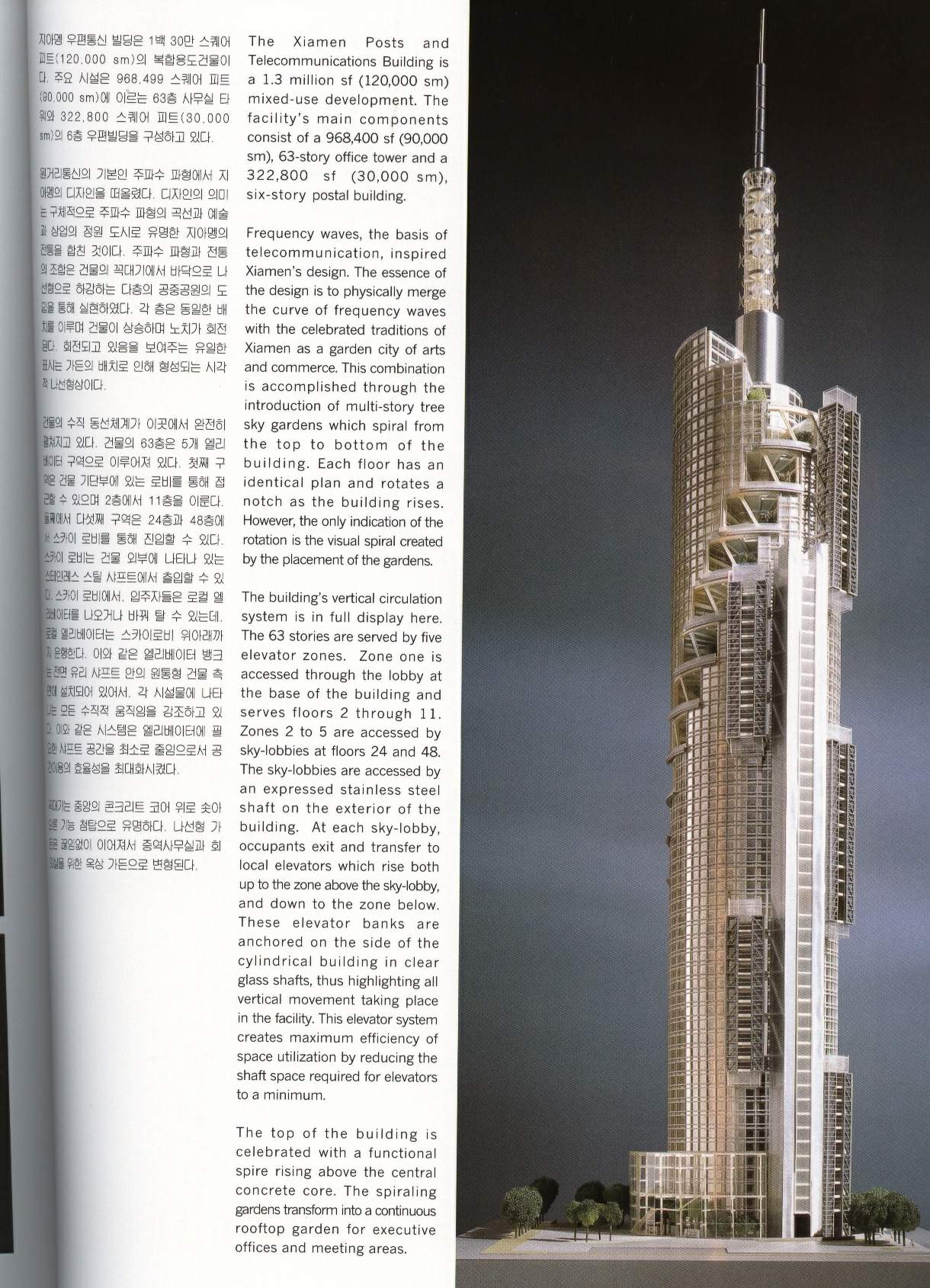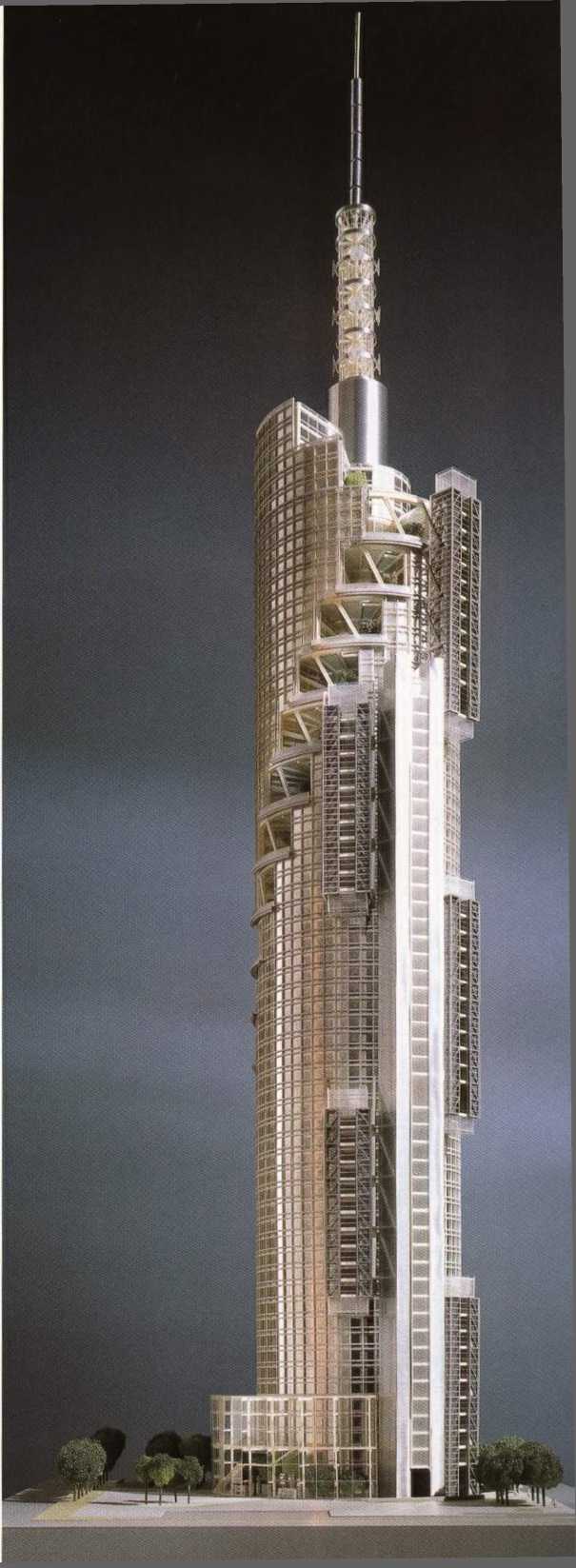Image38 (20)

II0I8 9SIP SSg 191! 30g ±10! D§;120.000 sm)2l ^SgŁZiSOI Cl. 52 K\MB 968.499 ±10! Eli (30 000 sm)OI! Olte 63§ h\¥M E! ?!Q1 322.800 ±101 fflg(30.000 I sm!2; 6g ?ssi:n sap.
>!aji±J0J 7lg2J ?E!4= ffiSOIIA! XI El UXI2!§ ffliSP. DXI°!°I 2101 r?xP2g 5H!=5 nna <m
i ygO| §§j £A|g og& X|0(g|o|
m is sod. ?ni5 ntgut a§
fc$iS 2S2I gCPIOIIA! UFtSl u
i!g°3 SBSfe P§°| g§g°jo| Ł
i§ tai Mśisiaa. 2t gg §&'§! bu
ii oipoi asoi ygoim ±xd\ aa ii aaaii susi soite
te pg°i tam gai sspie ar
ąUtfgfelOlB.
55i iax«i;i oi5oiia! gasi
ma 20. asa 63gg 5;# gąp
■ob oipop 20. m g RBSi 7IBS0II te gdli i3H s |&iteOI 2gO|IA! I1gg ona. PCIM um gQ|g 24gj2l 48gOII ii^OI gdli I3H a§Jt 4= 2(D. m gHfe as a^oi ueiu te rai± ±a AtggoiiA! seis 5 a;
p. i?OI SdlOIIAi, gJ5X!Sg Si i POIEII U2AIU m i 5 tetł
■sraoiEfc ±?ioeai goiaroi Sg8s.ii. oi2! ag iaiaioiE! aa sa AKi goj gis as g
P 8x130! 2!0!A!. 2f AI^SOII PE! : □§ gggjs g^sta a B O Ł Sg Al±§g SPtHIOlElOI! i
!s§ gas £l±£ S2!2£A! g
I$8S§ SOslAISP.
Dfe §8°l EBŁ\ 1 3CH ?IS £01 !?s §g°s sasip. pas ?\ : S£2!C' OIPAIAi i<4A!?^Iłl SI mmi\E2£ esgp
The Xiamen Posts and Telecommunications Building is a 1.3 million sf (120,000 sm) mixed-use development. The fa c i I i ty ’ s main components consist of a 968,400 sf (90,000 sm), 63-story office tower and a 322,800 sf (30,000 sm), six-story postał building.
Frequency waves, the basis of telecommunication, inspired Xiamen’s design. The essence of the design is to physically merge the curve of freąuency waves with the celebrated traditions of Xiamen as a garden city of arts and commerce. This combination is accomplished through the introduction of multi-story tree sky gardens which spiral from the top to bottom of the building. Each floor has an identical plan and rotates a notch as the building rises. However, the only indication of the rotation is the visual spiral created by the placement of the gardens.
The building’s vertical circulation system is in fuli display here. The 63 stories are served by five elevator zones. Zonę one is accessed through the lobby at the base of the building and serves floors 2 through 11. Zones 2 to 5 are accessed by sky-lobbies at floors 24 and 48. The sky-lobbies are accessed by an expressed stainless steel shaft on the exterior of the building. At each sky-lobby, occupants exit and transfer to local elevators which rise both up to the zonę above the sky-lobby, and down to the zonę below. These elevator banks are anchored on the side of the cylindrical building in elear glass shafts, thus highlighting all vertical movement taking place in the facility. This elevator system creates maximum efficiency of space utilization by reducingthe shaft space required for elevators to a minimum.
The top of the building is celebrated with a functional spire rising above the central concrete core. The spiraling gardens transform into a continuous rooftop garden for executive offices and meeting areas.

Wyszukiwarka
Podobne podstrony:
74736 Image33 (20) 64 Przy warunku granicznym, że vx = O dla t — O, ruch składa się z oscylacji, 64
43680 Image37 (6) Mikroprocesorowa Ośla łączka Ml 191 ZmiennaTypuInteger = Funkcyjka (JakasZaiByte,
56078 image36 (20) r Liczba powtórzeń oraz tempo ćwiczenia zależą od aktualnej siły mięśni. Ćwiczeni
Image30 (20) 58 Prędkość vx = x = l (pQ co sineot sin(<p0 coscot), v y = —l q>a (n sinmt cos (
Image37 (20) XIAMEN POST AND TELECOMMUNICATIONS BUILDING Xiamen, China 1995 Xl(ttS(Xiamen) ?&&am
więcej podobnych podstron