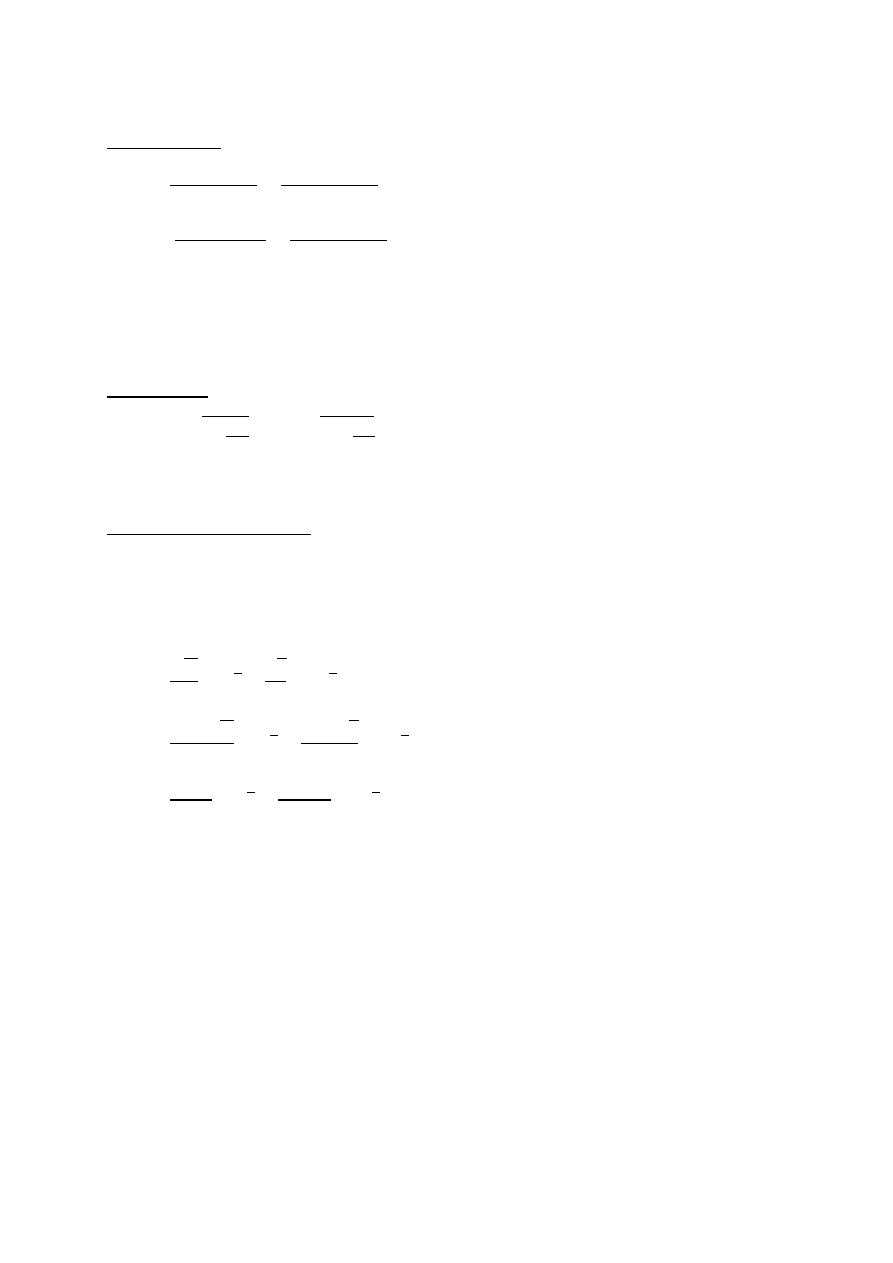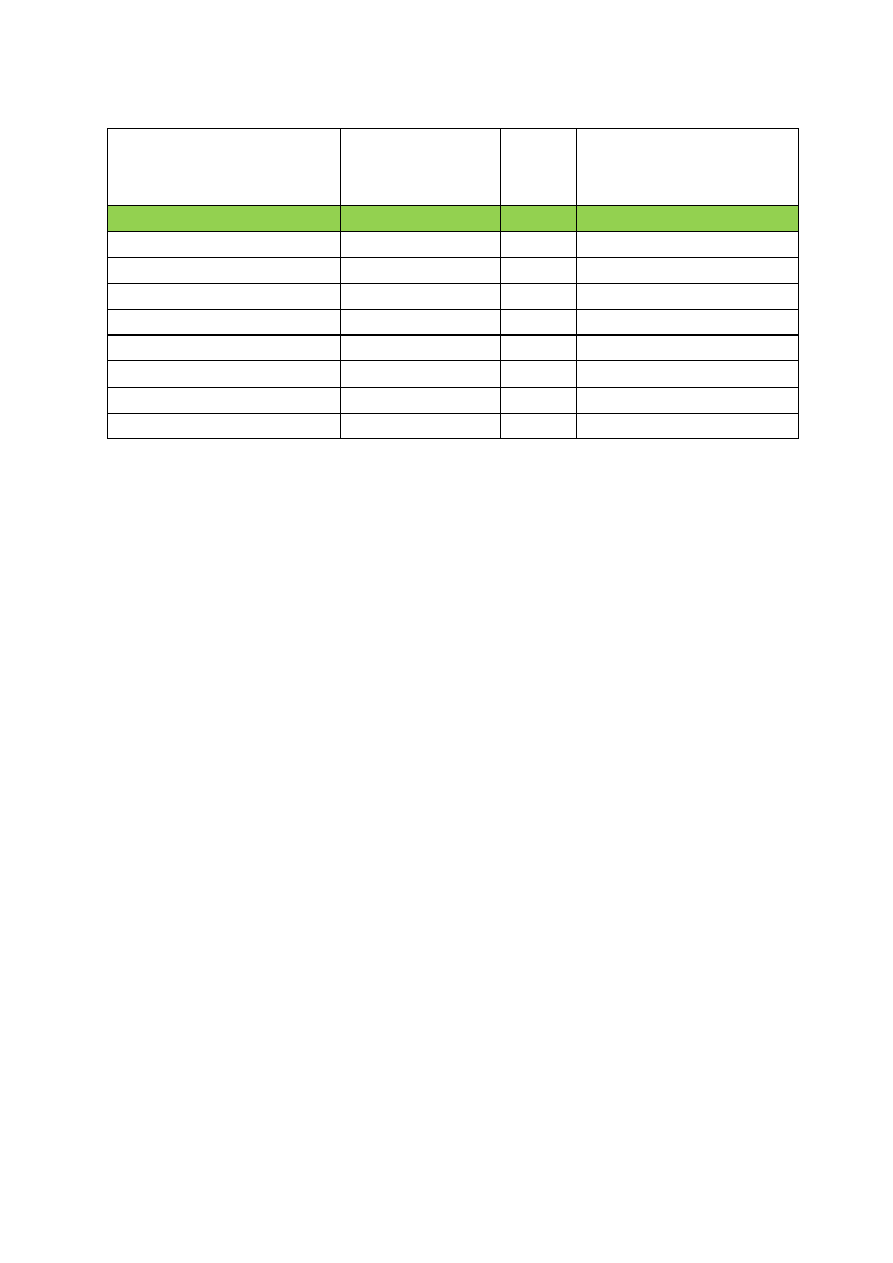
AKADEMIA GÓRNICZO-HUTNICZA
IM. STANISŁAWA STASZICA
W KRAKOWIE
Wydział Górnictwa i Geoinżynierii
Budownictwo
Rok III, Grupa 5
B
UDOWNICTWO PODZIEMNE
Wykonał:
Bartłomiej Urbanek
Kraków 2014

2
Contents

3
1.
P
ARAMETERS
Lp.
Parametr
Wartość lub opis
1.
Shape, size and purpose of tunnel
(cavern)
Chamber for the underground parking In the
shape of rectangle with vaulted ceiling, 40 m
width, 15 m height
2.
Average depth, m
50
3.
General rock mass characteristics in
the vicinity of tunnel (cavern)
Compact and block rock mass
4.
Average compressive strength of
surrounding rocks, MPa
120
5.
Average tensile strength of
surrounding rocks, MPa
13
6.
RQD, % diameter of core 55 mm
As in picture below
Jak na rysunku
7.
Number and average sparing of joint
sets
Two discontinuity sets, average spacing is about
1,0 m
8.
Characteristic of the discontinuities
Layers in contact, impermeable, natural fill
gouge
9.
Groundwater conditions
Drippings
10.
Discontinuity strike and dip
orientation
Strike perpendicular to chamber’s axis, driver in
the opposite direction (angle 45
o
)
11.
Excavation method
Blasting
MW

4
2.
R
OCK
Q
UALITY
D
ESIGNATION
I
NDEX
(RQD)
∑
- Total length of core run
- Length of core pieces length
3.
R
OCK
M
ASS
R
ATING
Parameter
Value
Rating
Comment
1
Uniaxial compressive
strength
120 MPa
12,6
Determined by linear
interpolation
2
RQD
87 %
19.4
Determined by linear
interpolation
3
Spacing of discontinuities
1,0 m
15.11
Determined by linear
interpolation
4
D
is
co
n
ti
n
u
it
y
ch
ar
ac
ter
is
ti
cs
Discontinuity length
3-10 m
2
I do not have any information
about that parameter so I
chose medium value
Separation
None
6
I have information that layers
are in contact so I choose the
highest score
Roughness
Rough
5
Because of impermeable

5
filling and contacted layers I
choose high roughness
Infilling
Hard filling
<5mm
4
It is a natural filling- hard rock
with high strength.
Impermeable - so smaller
than 5 mm
Weathering
Unweathered
6
Because of impermeable
filling and contacted layers
there is no possibility to
provide weather
5
Ground water
Dripping
4
There is small amount of
water in ground so rate is not
too big
6 Strike and dip orientations
Strike
perpendicular to
chamber’s axis,
driver in the
opposite
direction (angle
45
o
)
-10
Chamber with unfavourable
strike and dip orientation
RMR
64,11
Rock class: II – Good Rock (61-80)
4.
P
ARAMETERS
4.1.
In-situ deformation modulus
Bieniawski (1978) and Serafim & Pereira (1983)
for
Hoek and Brown (1997)
√
( )
√
( )

6
Verman (1993)
( )
( )
4.2.
Strength parameters
Hoek (1994):
√
√
Aydan & Kawamoto (2000)
( )
( )
Kalamaras & Bieniawski (1995)
I received different values of the parameters
and
and I decided to choose the middle
value of each parameters:
(Hoek and Brown)
(Kalamaras & Bieniawski)
5.
R
OCK
T
UNNELLING
Q
UALITY
I
NDEX
Q
Parameter
Value
Comment
B
lo
ck
s
iz
e
1
the Rock Quality
Designation
90
Good RQD
(between 75 and 90%)
2
the joint set number
4
Two joint sets and there was no
information about randomness
In
ter
-
b
lo
ck
sh
ea
r
st
ren
g
th
3
the joint roughness number
4
Layers in contact, two discontinuity sets

7
4
the joint alteration number
0,75
The only information which I have is that it
is impermeable and have natural fill
gouge, so I chose “Tightly healed, hard,
non-softening, impermeable filling”
A
ct
iv
e
st
res
s
5
the joint water reduction
factor
1,0
There are impermeable layers, so it is
counted to dry excavation
6
the stress reduction factor
2,5
Single shear zone in competent rock (clay
free). Depth of excavation > 50m (50m).
Rock class: Very Good (40-100)
6.
E
QUIVALENT DIMENSION
D
E
Excavation span
Excavation height
Excavation Support Ratio (I classified underground hall to “sports and public
facilities” (excavation category – D)

8
7.
T
UNNEL SUPPORT
(
IN ACCORDANCE WITH THE
Q
C
LASSIFICATION
)
On the basis of the graph results:
Reinforcement category for roof:
Systematic bolting (3)
Bolt spacing in unshotcreted area:
Bolting length:
Reinforcement category for walls: Spot bolting (2)
Bolt spacing in unshotcreted area:
Bolting length:
Crown
Walls

9
Length of bolts:
8.
P
ARAMETERS
8.1.
Deformation modulus
Barton (2002)
√
√
for 〈 〉,
〈 〉
Grimstad and Barton (1993)
8.2.
Roof pressure
√
√
√
√
9.
Q
–
RMR
C
ORRELATIONS

10
Correlation
Source of case
studies and
reference
Result
RMR=
Differential between
correlation and result from
classification table
New Zealand [55]
65,70
1,59
Diverse Origin [25]
78,84
14,73
Spain [56]
76,22
12,11
South Africa [57]
80,16
16,05
Spain [58]
8,31
-55,80
Spain [59]
82,45
18,34
Canada [60]
71,17
7,06
Canada [27]
71,68
7,57
Canada [52]
77,71
13,60
Supposed location: New Zealand
10.
C
ONCLUSION
We should use the two systems to analyse and to compare the rock mass. In this project I
used the RMR system and Q classification. Both of them are most widely used for the rock
mass classifications. They include geological, geometric and design/engineering parameters to
obtain a value of the rock mass quality.
The results that I have achieved are different. According to RMR, the system rock is good
(RMR=61,11). However, according to Q classification, the system rock is excellent (Q=48).
In my opinion, the difference is caused by the lack of information about the few parameters
(e.g. discontinuity length) and an estimation method.
To conclude, I am able to propose the two ways of a support construction. The first one,
based on the RMR classification involves strengthening the construction by locally bolt in
crown (3 m long), spaced 2,5 m with occasional wire mesh and 50 mm shotcrete in crown
(where required).
The second one, based on Q classification involves strengthening the construction by bolts in
crown (10 m long).
Finally, I have received a various value of the deformation modulus. These parameters are
place a higher worth in Q classification.
Wyszukiwarka
Podobne podstrony:
Ćwiczenie projektowe z Budownictwa Podziemnego1 doc
Jawornicka Agnieszka, Studia, 6 semestr, Budownictwo podziemne, przykładowy projekt
Projekt Rafał Szukała, AGH, GiG, AGH, budownictwo podziemne, budownictwo podziemne 2013-2014
Projekt głębienia szybu metodą zwykłą Budownictwo podziemne Bartosz Grzesiak
Projekt głębienia szybu metodą zwykłą Budownictwo podziemne Bartosz Grzesiak
inzynieria produkcji budowlanej, NAUKA, budownictwo materiały 16.12.2010, projekty, budownictwo - te
sciaga na Bo-zerówka I, NAUKA, budownictwo materiały 16.12.2010, projekty, Budownictwo ogólne
projekt budownictwo, Szczegół Fundamentu
TEMTYN~1, NAUKA, budownictwo materiały 16.12.2010, projekty, Budownictwo ogólne
Budownictwo podziemne
X 9 OBUDOWY STOSOWANE W BUDOWNICTWIE PODZIEMNYM
skrecanie projekt, Budownictwo PK, Wytrzymałość materiałów, semestr 2
rodzaje ogrzewania, Projektowanie Budownictwo Architektura
Projekt budownictwo
więcej podobnych podstron