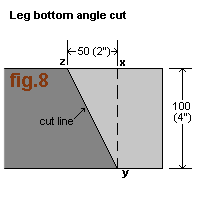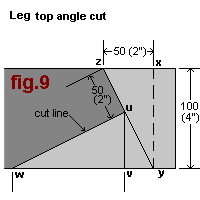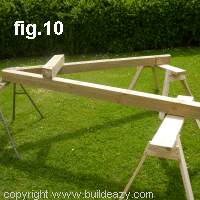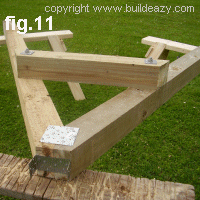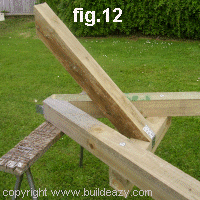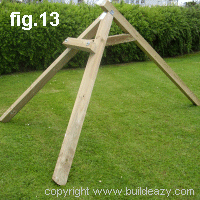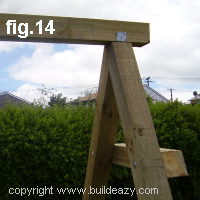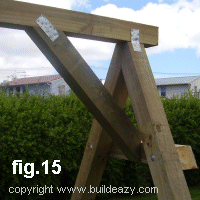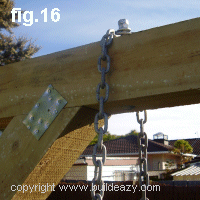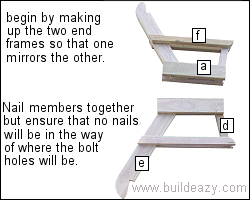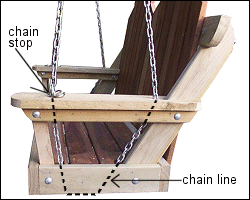|
|
The Porch Swing.
This seat has an adjustable seat-back which angles back to give varying degrees of comfort depending on whether or not you want to sit up straight or lie back a little.
As with other Buildeazy projects, it designed with the home handyman or DIYer in mind. All joins are secured with bolts and/or screws and nails. Because of this, the project only requires the most basic of tools to undertake a professional job.
A bit about the lumber.
All dimensions are in both millimeters and inches. The inch dimensions are in brackets ( ).
There are two different types of lumber used for this project. 90 x 35 (1-1/2" x 3-1/2") treated pine for the frame and 90 x 20 (3/4" x 3-1/2") hardwood for the seat slats and back slats. Also a small amount of 145 x 20 (3/4" x 5-3/4") treated pine for the arm rest.
If the sizes vary in your area, just make allowances accordingly.
The 45 x 35 (1-1/2" x 1-3/4") pieces required are from 90 x 35 (1-1/2" x 3-3/4") stock ripped (sawn down lengthwise) in half.
Any other smaller members that are required can also be cut from standard stock.
Hardware.
As well as the lumber in the list below, you will also need...
Two 3600mm (12ft) lengths of galvanized chain
10 galvanized coach (carriage) bolts 10mm (3/8") x 120mm (5") long.
A handful of 100mm (4") nails.
A few 75mm (3") nails to hold the two end frame members together while drilling and bolting.
92 wood screws approx 35mm (1-1/2") long for the seat slats, back slats and arm rests.
The cutting list
All dimensions are in both millimeters and (inches)
3 |
|
|||
4 |
Fix the seat slats in place. |
|
||
The Instructions |
||||
5 |
Fix the back slats in place and mark for cutting.
|
|||
|
Temporarily nail a straight edge to the bottom half of the rear seat frame (j) so the back slats will have something to sit on while they are being fixed in place. Spread the back slats (p) out evenly between the two end frames and fix to the back slat support (k) and the rear seat frame member (j) with screws. Pre-drill screw holes first through the back slats. |
|||
6 |
Fit the arm rest. |
|
||
7 |
|
|||
|
||||
8 |
Supporting the swing.
|
|||
Author: Les Kenny |
Wyszukiwarka
Podobne podstrony:
mechanika kinematyka predkosc poczatkowa hustawki
proces produkcji hustawki drewn Nieznany
27 I Bukraba Rylska, Migracje zarobkowe, od obieżyświata do ludzi na huśtawce
Huśtawka emocjonalna, HUŚTAWKA EMOCJI
huśtawka z niedźwiedziem
Bulimia. Huśtawka na wadze, anoreksja ,bulimia, ortoreksja ... -zaburzenia odżywiania
78 Nw 07 Hustawka ogrodowa
Hustawka Emocji u Kobiet
hustawka
dwoje na hustawce
huśtawka z niedźwiedziem 2
Jaźwińska,Okulski Ludzie na huśtawce,Migracje między peryferiami Polski i zachodu rozdz 2,4,
Huśtawka ganku, Stolarstwo
71 NW 08 Lezak hustawka
chlopiec na huśtawce
Reagenty na huśtawce czyli rzecz o równowadze chemicznej
kaczka na huśtawce powiększenie
więcej podobnych podstron
