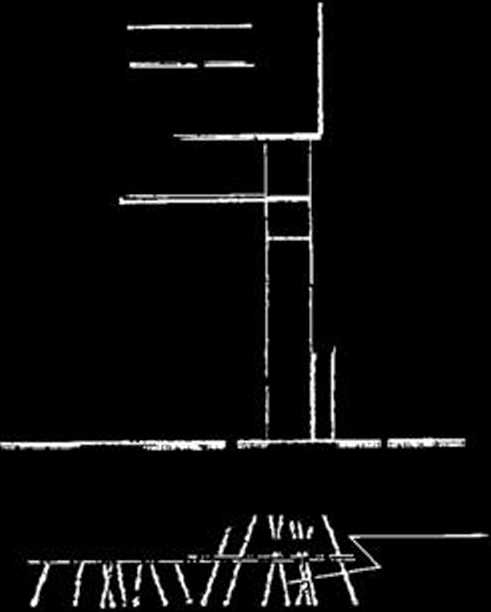290420863
.1.W. Ellis (Written discussion)
(Discussion on Paper 9/81 by J.A. Lord)
With reference to the paper eubmitted by J.A, Lord and referred to in the General Report of Prof. Butterfield it wae stated that for the underpinning of York Minater a number of different methods were coneidered. Theee included Pali Radice pilee, Pynford Stoole, ground freezing and bored pilee reinforced with Steel H sectione. Ali of theee methode were rejected in favour of extended concrete pad foundatione.
Further on in the paper we are inforned the piere eupporting the Central Tower eettled between 20 and 30 mm during the three year underpinning period.
While this work wae in progrees, Boothaa Bar, another Medieval building only 200 metree away, wae also underpinned. (See Fig. 1) Bootham Bar ia one of the four ancient gatewaye into York.
Bootham Bar aleo had a eerioue eettlement problem and had been monitored over a number of years. The eubeoil was grosely overloaded, the av^arge bearing preeeuree being in the order of 400 KN/m . Ln addition the foundatione were only 600 mm deep founded on wet eilty clay. One hundred 114 nim 0 Pali Radice pilee, 12 metree long were installed through the etructure in a period of two monthe. No appreciable eettlement wae recorded during, or eince the underpinning*
The reaeon for the little, if any eettlement compared with that of the piere under the Central Tower of York Mineter can be appreciated if coneideration ie given to the differencee in the method of underpinning.
At Bootham Bar as each pile wae conetructed, part of the underpinning wae completed thue gradually improving the foundatione efficiency and factore of eafety from the very firet day. Aleo becauee of the large number of email pilee no 'hard epote' were created and additionally the etructure itself was elowly etrengthened by the grout and reinforcement extending from the pilee.
E. Togrol (Written discussion)
The safety of old structures sometimes had been secured by early but efficient repairs and reinforcements. During our research into the construction of an eighteenth century drydock (Fig.l) at Golden Horn Shipyard (Paper 9/26)
Mr. I.H. Aksoy and I came across some valuable documents dealing with such a reinforcement.
From an archive document dated 1814 (i.e. after fifteen years of the completion of the construction) we learn displacements took place at the northern corner of the drydock. According to that document a number of Stones of a sidewall about 0.75 m. to 1.50 m. below the sea level were moved inwards. Also water was observed percolating through the masonary wali.
At York Mineter, the excavation, cutting of the Norman foundatione, drilling horizontally below the piere, etreeeing and finally jacking were all operatione which contribute to further eettlement of an already weakened etructure.
Even eettlement of a etructure ie not normally a problem but differential eettlement, ae wae the caae at York Mineter, ehould be avoided - particularly when these movemente can be euddenly induced by the cutting of exieting maeonry - or the removal of shoring etc.
Tle major coneideration when examining propoeale for carrying out the etrengthening of foundatione of etruoturee euch as York Mineter, ie that the eyetem choeen ehould cauee the leaet dieturbance to the exieting soil/etructure interaction.

Fig. 1 Underpinning of Bootham Bar York
The soil profile at this location consists of a shallow artificial fili which is underlain by a marinę origined sandy silty clay which rests on hard graywacke. The type of deformation and its location suggest that some sort of softening or liąuifaction had taken place below the artificial fili.
Various measures were discussed and recorded at that time. Finally, an interesting and rather sophisticated remedy was applied. An area about 15 m. long and 12 m. wide behind the damaged sec-tion of the wali was excavated down to about the deformed level. Then a number of wooden piles were driven to refusal. The lengths of these piles are now estimated to be about 8-9 meters.
858
Wyszukiwarka
Podobne podstrony:
holm a subcommission on applied geomorphological mapping was established. Due to the initiative of P
MySQL Community Support on Internet Relay Chat (IRC) In addition to the various MySQL mailing lists
world by intensive and rigorous industrialization, with respect to the economic system and the model
ćw2 .......... ........on Saturday night? with us to the party on Sunc .......that woolly hat? a hea
Temporary and PreUminary NMs: These are shown by (T) or (P) afier ihe ANM number and a reference to
18. Mehtas decision to use the term lewdness in reference to the hijras is clearly infłu-enced by th
C..A. Mascardi (Orał discussion) Few comments can be added to the contributions by Martinetti and Di
C..A. Mascardi (Orał discussion) Few comments can be added to the contributions by Martinetti and Di
10.00-12.15 Discussion on: Earth pressure, retaining walls, tunnels and shafts in soils, preceded by
258 CHROŃ 1QUE 2 A la suitę des discussions on a choisi trois categones de sujets qui constitueraien
Ch. Veder (Orał discussion) PROPOSAL FOR AN INVESTIGATION WHETHER THE CLAY LAYER SUB-JACENT TO THE C
INVITATION TO THE PUBLIC DISCUSSION ON THE PHD THESISZAPROSZENIE NA PUBLICZNĄ OBRONĘ ROZPR
REYIEWS 249 In his Preface to the second edition, the aut hor said, “Things should be viewed and dis
THE WARSAW MEETINGS WITH NEW EASTERN EUROPERUSSIA WITHOUT NEMTSOVA discussion on the investigation i
15.30- 17.45 Discussion on: Theories and hypotheses of generał character, soil properties,
GERMAIMY S PANTHER TANK 6) in Berlin on 28 and 29 January 1942 and recorded the results of the discu
więcej podobnych podstron