
STEEL BUILDINGS IN EUROPE
Multi-storey Steel Buildings
Part 9: Description of simple
connection resistance calculator


Multi-Storey Steel Buildings
Part 9: Description of simple
connection resistance calculator

9 - ii

Part 9: Description of simple connection resistance calculator
FOREWORD
This publication is part nine of the design guide, Multi-Storey Steel Buildings.
The 10 parts in the Multi-Storey Steel Buildings guide are:
Part 1: Architect’s guide
Part 2: Concept design
Part 3: Actions
Part 4: Detailed design
Part 5: Joint design
Part 6: Fire Engineering
Part 7: Model construction specification
Part 8: Description of member resistance calculator
Part 9: Description of simple connection resistance calculator
Part 10: Guidance to developers of software for the design of composite
beams
Multi-Storey Steel Buildings is one of two design guides. The second design
guide is Single-Storey Steel Buildings.
The two design guides have been produced in the framework of the European
project “Facilitating the market development for sections in industrial halls and
low rise buildings (SECHALO) RFS2-CT-2008-0030”.
The design guides, and the associated software to which this document refers
have been prepared under the direction of Arcelor Mittal, Peiner Träger and
Corus. The technical content has been prepared by CTICM and SCI,
collaborating as the Steel Alliance.
9 - 1

Part 9: Description of simple connection resistance calculator
9 - 2

Part 9: Description of simple connection resistance calculator
Contents
Page No
Functionalities on the connections worksheets
9 - 3

Part 9: Description of simple connection resistance calculator
SUMMARY
This document describes the connection resistance calculator, created in Excel,
for typical, nominally pinned joints used in braced steel frames. It explains the
scope of the workbook and lists the National Annexes and languages that are
supported in the workbook. A description is given of each of the worksheets
and the input information on each sheet. A screenshot of typical output is
presented.
9 - 4

Part 9: Description of simple connection resistance calculator
1
INTRODUCTION
This document provides an introduction to the Excel workbook that covers the
design of nominally pinned joints in accordance with EN 1993-1-8, as part of
the design guide Multi-storey steel buildings. The workbook offers the
alternative of different languages, and selection of National Annex values.
The operation of the workbook is described in Section 2. Screenshots of the
various sheets in the workbook are contained in Section 3.
1.1
Visual Basic
The spreadsheet depends on extensive visual basic code. Some users may have
security settings set to disable such code.
The security level can be changed by selecting: “Tools”, “Options”. Select the
“Security” tab and select “Macro security”. The setting must be at least
“Medium”. Usually, Excel must be closed and re-started for the changes in
security levels to become effective.
1.2
Scope
1.2.1
Joint types
The workbook covers nominally pinned joints that are commonly used in
multi-storey steel structures. The types of connections covered in separate
worksheets within the workbook are:
Partial depth flexible end plates (also known as header plates)
Fin plates
Double angle cleats
Column splices (bearing type)
Column bases.
For the beam connections, the resistance to both vertical shear and a horizontal
tying force is calculated. The splice connections are all “bearing type”,
meaning that there is no calculation of their resistance to axial compression.
For splices, only the tensile resistance is calculated, for tying calculations. Only
the resistance to axial compression is calculated for baseplates.
Each joint type is covered on a different worksheet. The default connection
detail will be the recommended standardised detail.
Connection details are also drawn on each worksheet.
Connection resistances and drawn connection details are immediately updated
as input data is modified by the user. The standardised details can be restored
at any stage .
9 - 5

Part 9: Description of simple connection resistance calculator
If warnings are displayed on the diagrams because of some geometrical check
not being satisfied, the drawing will not update. An updated drawing will only
appear once the geometric warning has been resolved. Resolving one warning
may then reveal a second problem, which must again be resolved before the
drawing will update.
A more detailed table of the resistance of each connection component can be
viewed and printed.
Connection classification
Beam and baseplate connections are assumed to be nominally pinned
connections. Although the connections possess some rotational stiffness and
some rotational strength, these are assumed to be sufficiently small that their
influence can be ignored, and the assumption of pinned behaviour is valid.
EN 1993-1-8 requires connections to be classified. Connection classification
may be made on the basis of calculations, or based on previous satisfactory
experience. For each connection covered by the spreadsheet, standardised
connections are proposed, which have sufficient use in practice to justify
classification as nominally pinned on the basis of previous satisfactory
experience.
Within each connection type, the user may modify a large range of variables,
and thus produce a non-standardised connection. Designers should note that if
connections other than the standardised solutions are adopted, the
connection should be classified in accordance with EN 1993-1-8.
1.2.2
National Annex
The workbook includes National Annex values for
M0
,
M1
,
M2
and
c
for the
following countries:
The National Annexes covered are:
Belgium
France
Germany
Italy
Netherlands
Poland
Spain
United Kingdom
For tying resistance, the spreadsheet adopts a value of
Mu
= 1.1.
The user has the option to overwrite the in-built National Annex values,
allowing flexibility should the values be modified by the national standards
body.
1.2.3
Languages
The language for input and output may be set by the user. The following
languages are supported:
9 - 6

Part 9: Description of simple connection resistance calculator
French
German
Italian
Polish
Spanish
English
1.3
Design rules
The design resistance of each connection is evaluated in accordance with the
Eurocodes and the guidance given in Multi-storey steel buildings. Part 5 Joint
design.
9 - 7

Part 9: Description of simple connection resistance calculator
2
OPERATION OF THE WORKBOOK
2.1
Introduction worksheet
The “introduction” sheet merely records the scope of the spreadsheet. On the
initial loading of the workbook, this is the only worksheet tab visible. Choosing
to “continue” reveals the remaining worksheet tabs.
2.2
Localisation worksheet
The “localisation” sheet allows the user to select the language for the
workbook and the National Annex (which determines the Nationally
Determined Parameters (NDPs) that are to be used in calculations).
Checking the “overwrite” option allows the user to enter values of their choice.
Deselecting this option leaves the National Annex selection as a blank – the
user must select National Annex from the drop down menu.
Default settings of Language and National Annex may be saved. The values
are written to a simple text file, stored in the same folder as the workbook file.
Subsequent saving will merely overwrite this file.
Loading defaults will import whatever settings of language and National
Annex that had previously been saved.
2.2.1
Material strength
The steel design strength is taken from Table 3.1 of EN 1993-1-1, or the
product Standard, according to the choice in the National Annex.
Table 3.1 of EN 1993-1-1 covers material up to 80 mm thick. For thicknesses
above 80 mm, the design strength is taken from the product Standard.
2.3
Input worksheet
2.3.1
Input information
Basic selection of section type, section, grade of main member, plates and bolts
is made on the "Input" sheet. The options are described in the following
Sections.
Section type
Section data is included for the following section types (profiles):
IPE
HE
HL
HD
9 - 8

Part 9: Description of simple connection resistance calculator
Section
All the standard sections within each section type are available for selection
from a drop-down menu.
Beam grade
The steel grade for the beams may be selected from the following:
S235
S275
S355
S460
Plate grade
The steel grade for end plates, fin plates, angle cleats and baseplates may be
selected from the following:
S235
S275
S355
S460
Bolt class
The bolt class may be selected from the following:
4.6
5.6
8.8
10.9
Notes:
1. 8.8 bolts and S275 plates are considered standard. Connections may need to
be classified in accordance with EN 1993-1-8 if other grades are selected.
2. The National Annex may restrict the choice of bolt class. Therefore the user
has to choose a bolt class in accordance with national standards body.
User Information
The user may enter the following details:
User name
Project name
Job number
Any data entered will appear on the printed output.
2.3.2
Operation
Selecting a different section, changing grade of beam or plate, or changing the
bolt class triggers a re-calculation of the connection resistances.
In every case, a standardised connection is presented as the default.
9 - 9

Part 9: Description of simple connection resistance calculator
If a very small section is selected, where the section is simply too shallow for a
standardised end plate, fin plate, double angle cleat and splice connection, a
warning appears, and only the baseplate tab remains visible.
The remaining tabs will appear once a sufficiently large member is selected.
2.4
Functionalities on the connections worksheets
Each of the worksheets for splice, fin plate, end plate, cleats and baseplate have
two buttons – “Review Summary” and “Use Std detail”.
2.4.1
Review summary
This button opens a further sheet, containing fuller details of the resistances
calculated for each component of the connection. From this new sheet, the
summary may be printed, or the user may return to the main spreadsheet.
2.4.2
Use Std Detail
This button restores the standardised connection.
2.5
Splice worksheet
A standardised connection is presented, displaying values of tying resistance
(axial tension). The critical design criterion is noted. The splices are “bearing
type” transferring compression by direct bearing.
If the serial sizes are identical, a second splice option is displayed, with internal
splice plates, and a second resistance is displayed.
Sections may be chosen for both top and bottom columns – they must however
be the same section type.
The top section cannot be deeper (h) than the lower section. If an attempt is
made to choose this configuration, the spreadsheet warns the user, and then
adopts the latest section chosen for both top and bottom columns.
The top section cannot be significantly smaller than the bottom section. When
the user attempts to choose a top section that is significantly smaller than the
bottom section, a warning is displayed. The difference in section depths (h)
must be less than 100 mm. The section may be drawn, but no resistance is
displayed if the difference in section depth exceeds 100 mm. If the section
depths are significantly different, several warnings may be displayed.
The following details of the standardised connection may be changed:
Section type
Section (top and bottom)
Grade
Plate grade
Cover plate thickness
Cover plate width
Bolt diameter
Number of bolt rows
9 - 10

Part 9: Description of simple connection resistance calculator
Gauge (horizontal bolt spacing)
Pitch (vertical bolt spacing)
End distance (end distance on plate, from top and bottom pair of bolts)
In some cases, the member flange is so thick that the standard offset distance is
insufficient, and a standardised connection is not possible. A warning will
appear with this information.
End, edge and geometrical distances are checked, and warnings appear as
required.
2.6
Fin Plate worksheet
A standardised connection is presented, displaying values of vertical shear
resistance and tying resistance. The critical design criterion is noted for both
shear and tying.
The following details of the standardised connection may be changed:
Plate thickness
Bolt diameter
Bolt rows
Lines of bolts (a single or double line)
Gauge (horizontal bolt spacing – only relevant if two columns of bolts are
chosen)
Pitch (vertical bolt spacing)
End distance (end distance on plate, from top and bottom pair of bolts)
Edge distance (on the fin plate)
Beam end distance
Plate offset (distance from top of beam to top of plate)
In some cases, the member flange is so thick that the standard offset distance is
insufficient, and a standardised connection is not possible. A warning will
appear with this information.
End, edge and geometrical distances are checked, and warnings appear as
required.
The weld is sized to be full strength – no adjustment by the user is possible.
2.7
End Plate worksheet
A standardised connection is presented, displaying design values of vertical
shear resistance and tying resistance. The critical design criterion is noted for
both shear and tying.
The following details of the standardised connection may be changed:
Plate thickness
Bolt diameter
Bolt rows
Gauge (horizontal bolt spacing)
9 - 11

Part 9: Description of simple connection resistance calculator
Pitch (vertical bolt spacing)
Plate width
End distance (end distance on plate, from top and bottom pair of bolts)
Offset (distance from top of beam to top of plate)
In some cases, the member flange is so thick that the standard offset distance is
insufficient, and a standardised connection is not possible. A warning will
appear with this information.
End, edge and geometrical distances are checked, and warnings appear as
required.
The weld is sized to be full strength – no adjustment by the user is possible.
2.8
Cleats worksheet
A standardised connection is presented, displaying values of vertical shear
resistance and tying resistance. The critical design criterion is noted for both
shear and tying.
The following details of the standardised connection may be changed:
Angle thickness
Bolt diameter
Bolt rows
Leg length
Back mark (bolt distance from heel of the angle)
Lines of bolts (a single or double line)
Gauge (horizontal bolt spacing – only if two columns of bolts are chosen)
Pitch (vertical bolt spacing)
End distance (end distance on plate, from top and bottom pair of bolts)
Beam end distance
Plate offset (distance from top of beam to top of plate)
In some cases, the member flange is so thick that the standard offset distance is
insufficient, and a standardised connection is not possible. A warning will
appear with this information.
End, edge and geometrical distances are checked, and warnings appear as
required.
2.9
Baseplate worksheet
A standardised connection is presented, displaying the value of the axial
resistance.
The calculation of the design bearing strength, f
jd
assumes that
= 1,5. The
foundation joint material coefficient,
j
is taken as 2/3.
The following details of the standardised connection may be changed:
Grade of concrete
9 - 12

Part 9: Description of simple connection resistance calculator
Plate thickness
Plate length
Plate width
Bolt diameter
Gauge (horizontal bolt spacing)
Pitch (vertical bolt spacing)
9 - 13
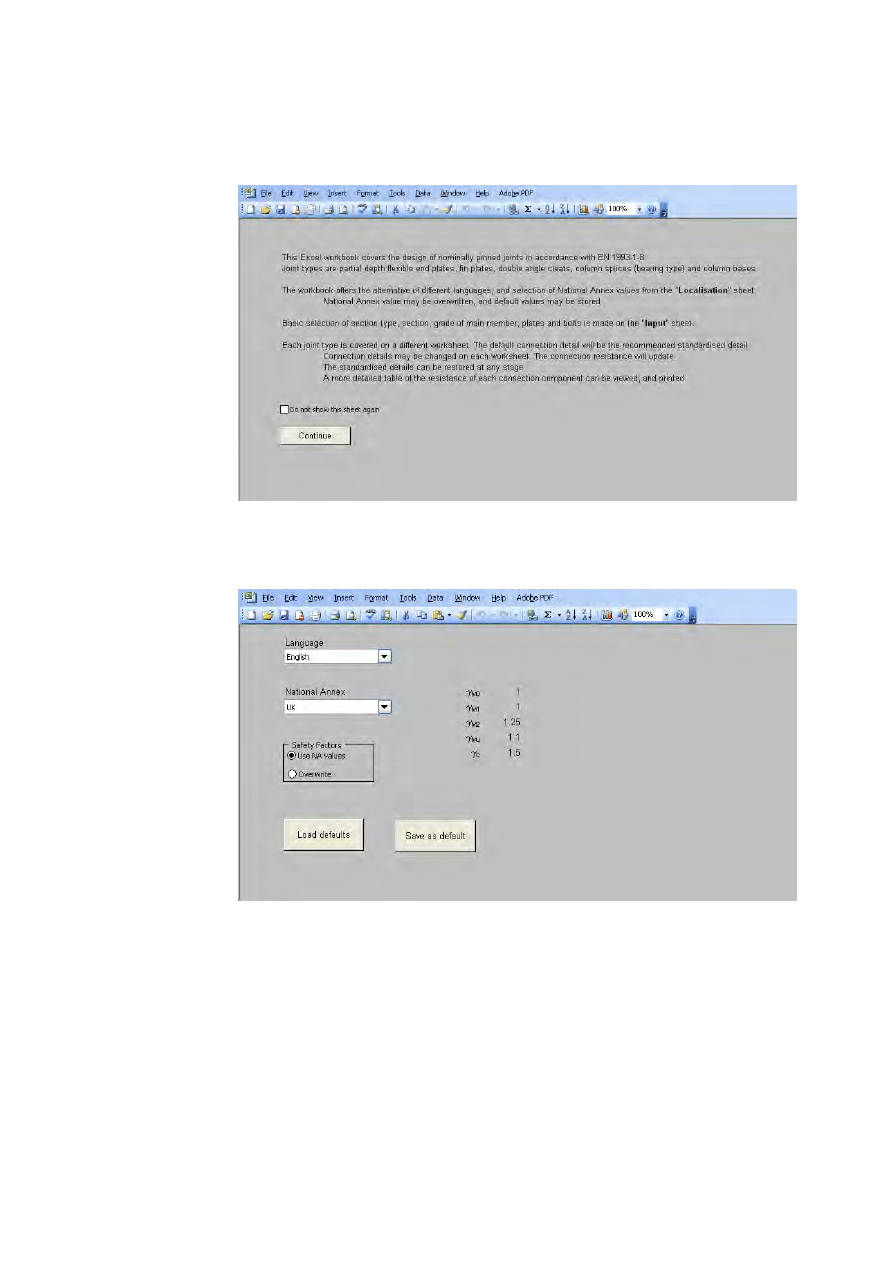
Part 9: Description of simple connection resistance calculator
3
SCREENSHOTS
Figure 3.1
Introduction worksheet
Figure 3.2
Localisation worksheet
9 - 14
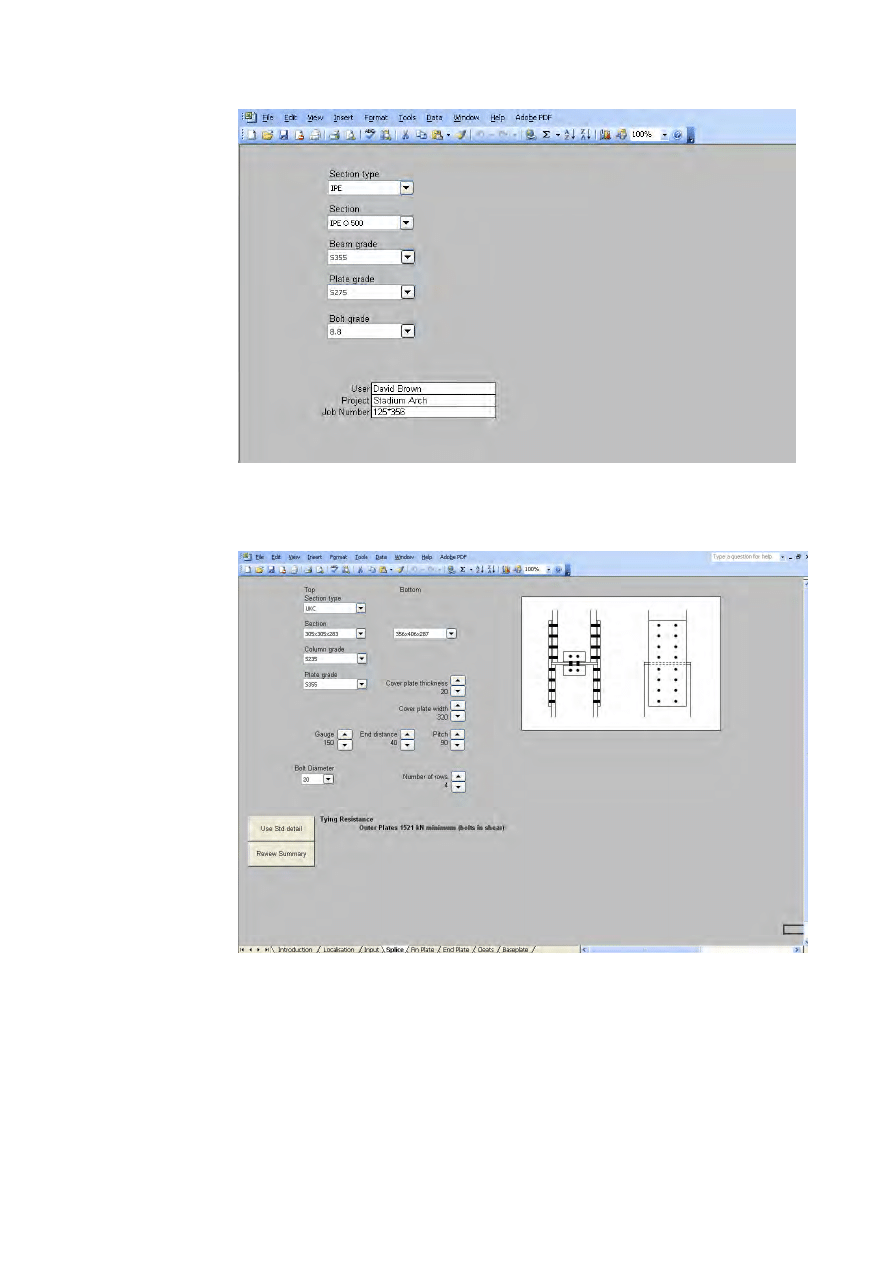
Part 9: Description of simple connection resistance calculator
Figure 3.3
Input worksheet
Figure 3.4
Splice worksheet
9 - 15
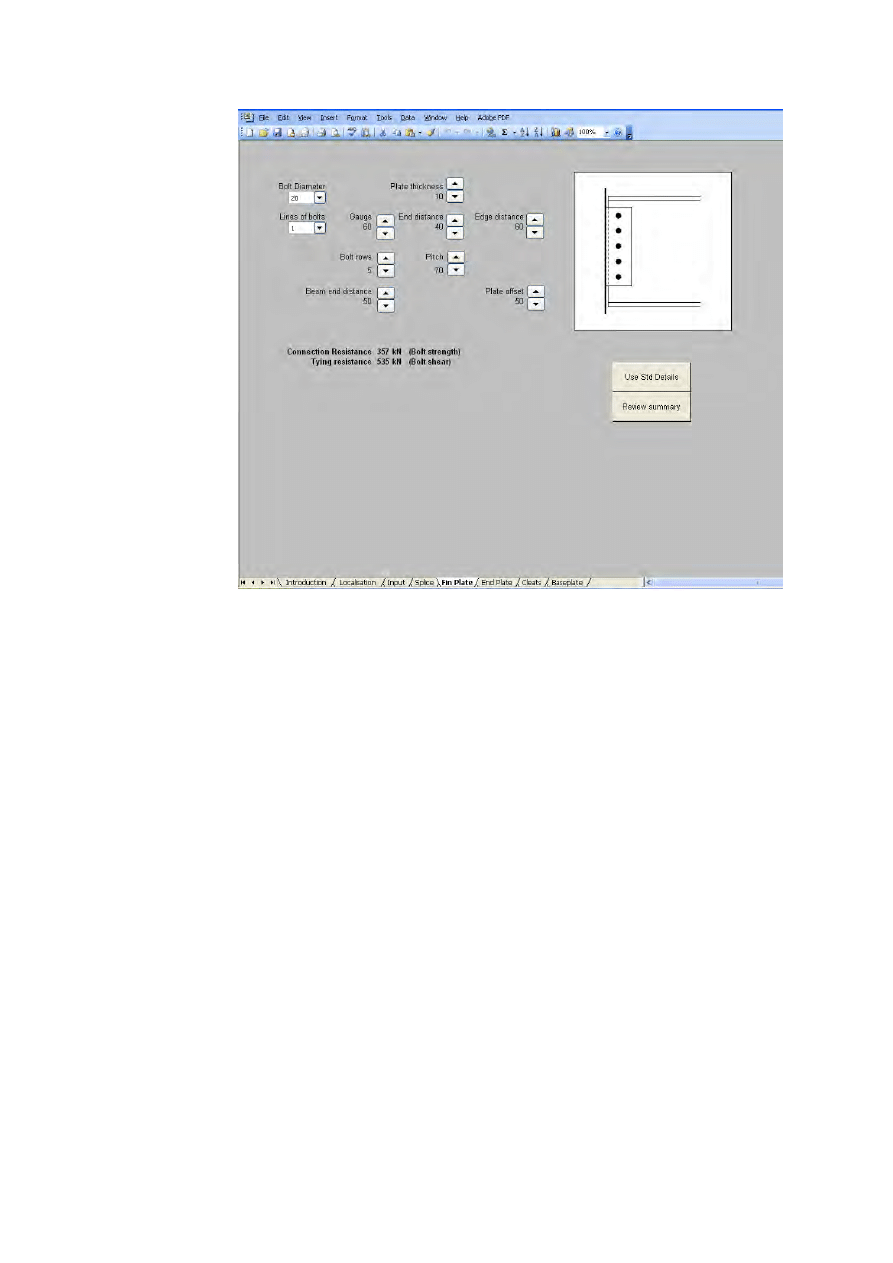
Part 9: Description of simple connection resistance calculator
Figure 3.5
Fin plate worksheet
9 - 16
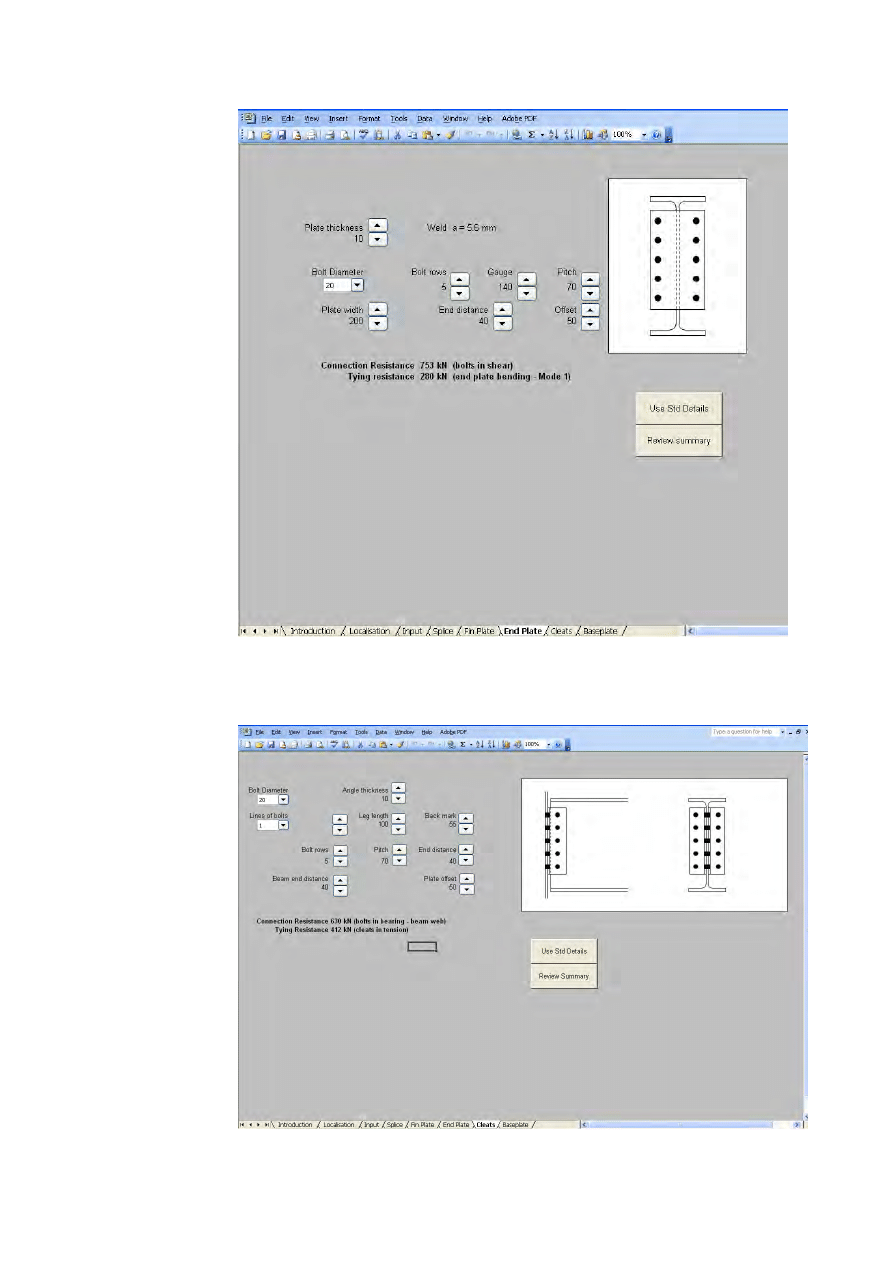
Part 9: Description of simple connection resistance calculator
Figure 3.6
End plate worksheet
Figure 3.7
Cleats worksheet
9 - 17
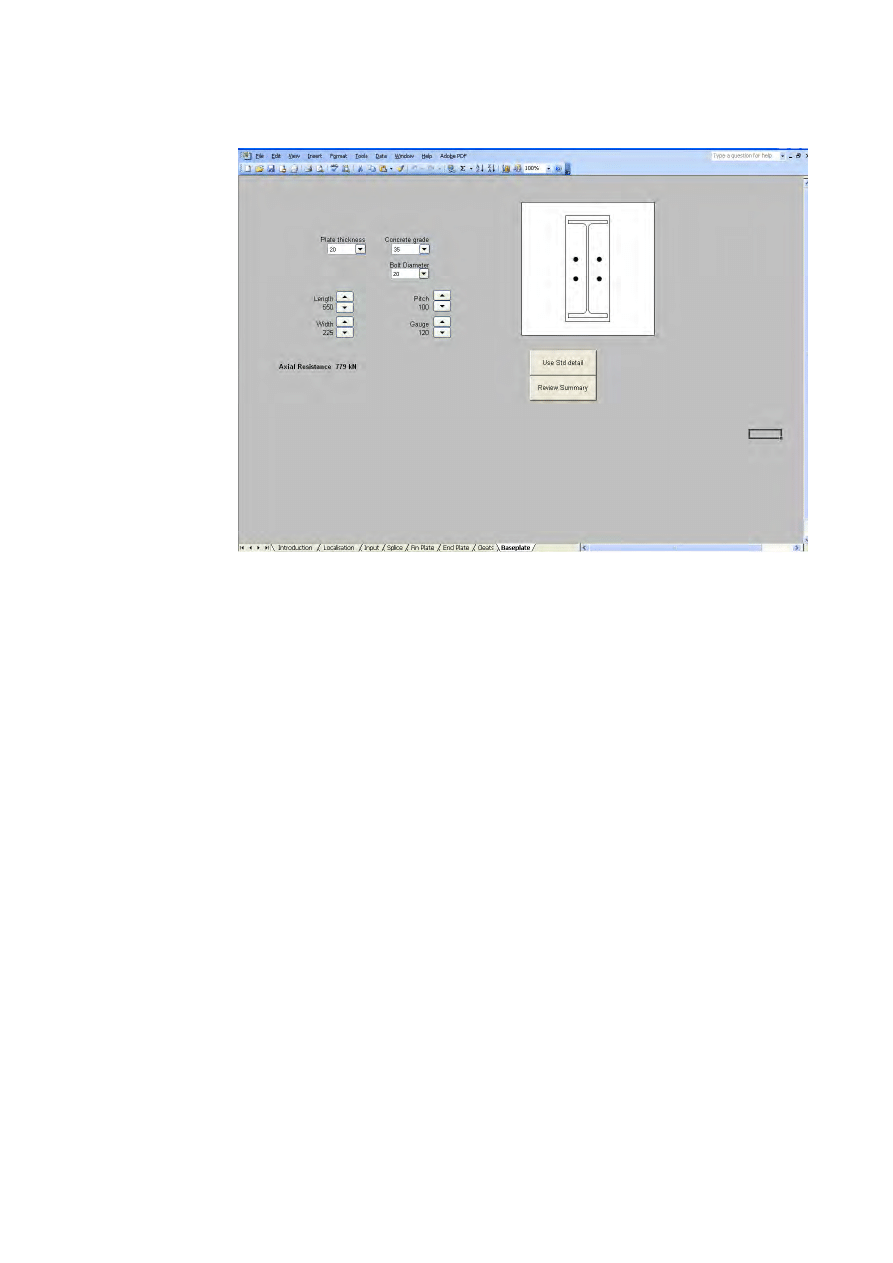
Part 9: Description of simple connection resistance calculator
Figure 3.8
Baseplates worksheet
9 - 18
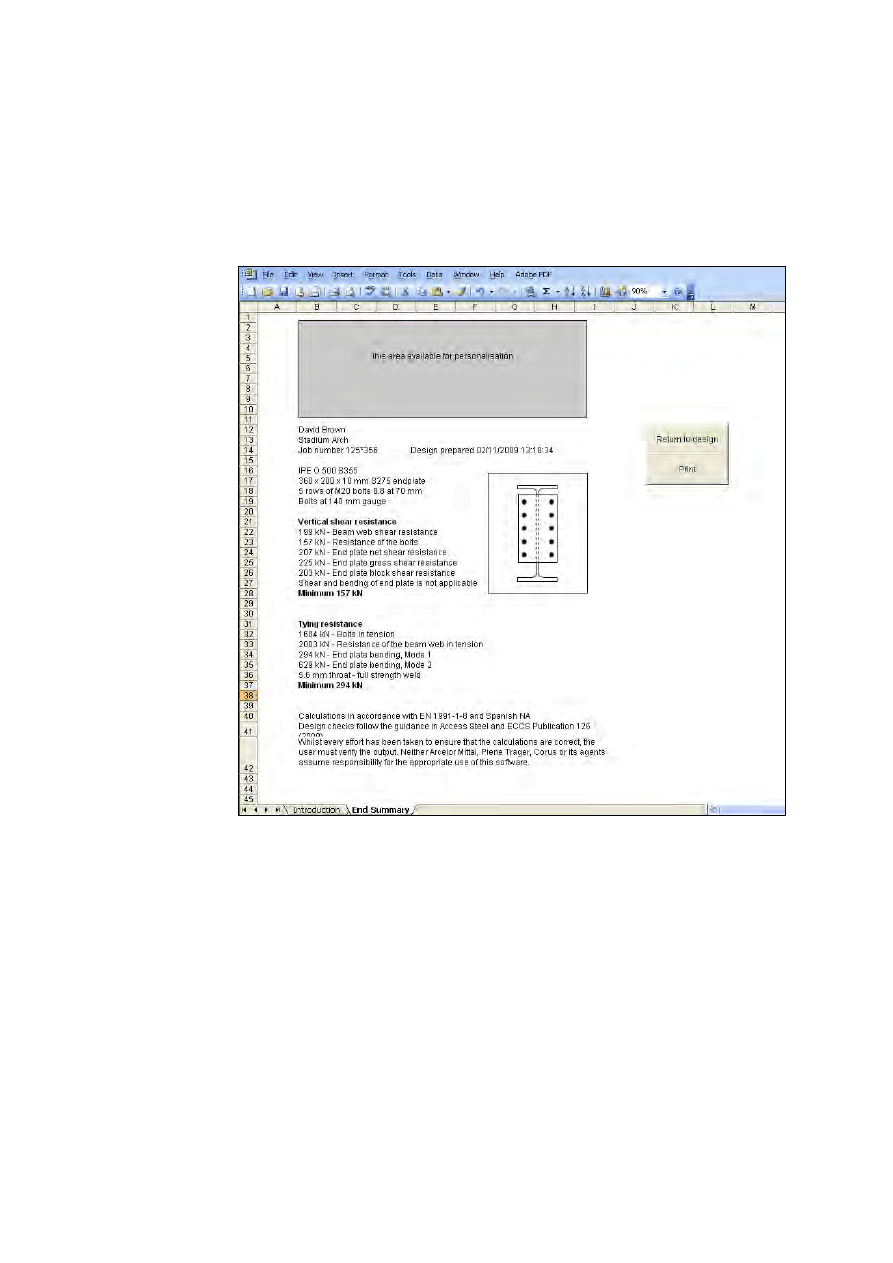
Part 9: Description of simple connection resistance calculator
9 - 19
4
OUTPUT
The following worksheet will appear when clicking on “Review summary” on
the end plate worksheet. From this new sheet, the summary may be printed, or
the user may return to the main spreadsheet.
Figure 4.1
End summary worksheet
Document Outline
- 1 INTRODUCTION
- 2 OPERATION OF THE WORKBOOK
- 3 SCREENSHOTS
- 4 OUTPUT
Wyszukiwarka
Podobne podstrony:
MSB03 Actions 2010 08 05
FIDE Trainers Surveys 2010 08 01 Artur Jussupow Problems of Calculations
description of a place (cambridge) HMA5SKKAUL7D3RYKCJF4LP4WF7Q5H5E56Q2JJIY
Criteria for the description of sounds
Description of the Resident and Situation
Changes in the quality of bank credit in Poland 2010
[Instrukcja] National Census of Fatal Occupation Injuries in 2010 (USA)
Description of business
description of a restaurant opis restauracji
description of animals word
The quantum description of optical phase
Chess Camp vol 2 Simple Checkmates Igor Sukhin, 2010
Nowak, Marek A Proof of Tarski’s Fixed Point Theorem by Application of Galois Connections (2014)
Freies Deutschland Guerrilla Warfare in East Prussia, 1944 1945; A Contribution to the History of
Regulation of pleiotropic drug resistance in yeast
David Icke A Concise Description of the Illuminati
Comparison of epidemiology, drug resistance machanism and virulence of Candida sp
Description of history
więcej podobnych podstron