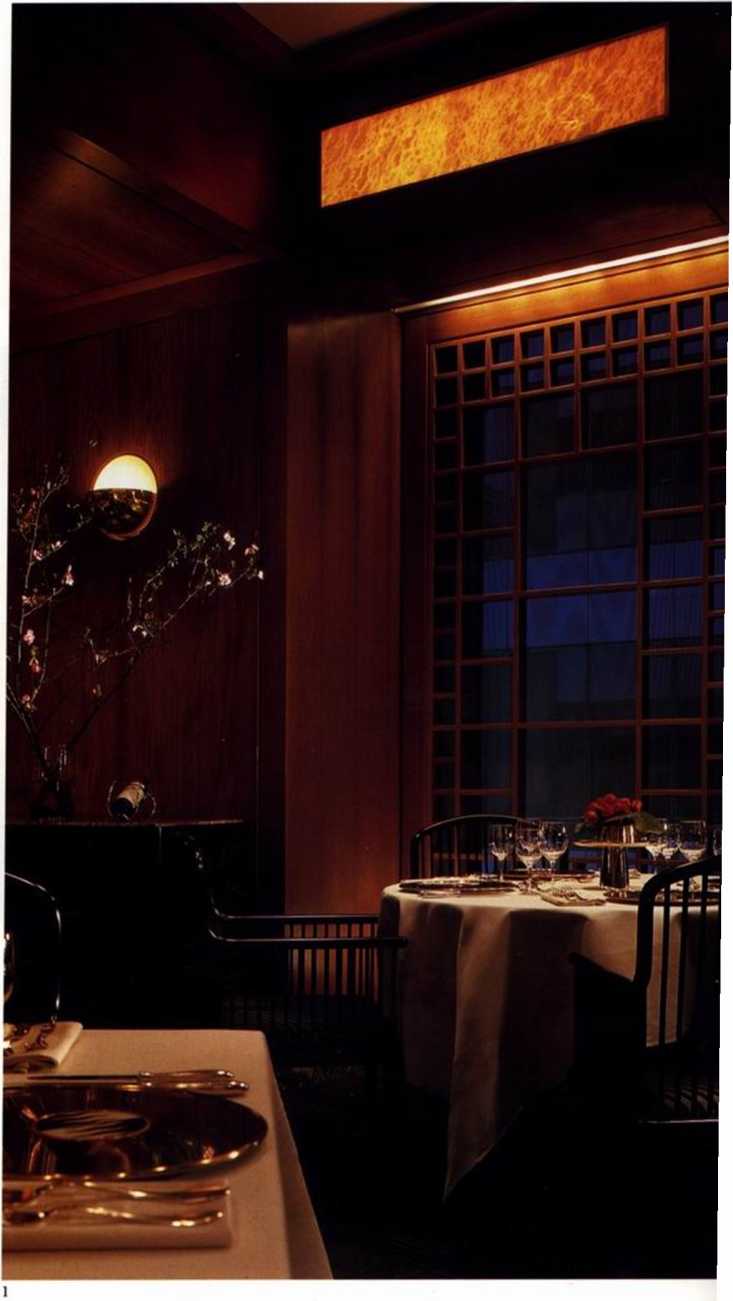49459 SOM145


Palio Restaurant
Design/Completion 1986 New York, New York, USA Equitable Irwestment Corporation 10,000 square feet
The main entrance to the Palio is through the ground-level bar, a grand room richly paneled with European bog oak. The bar itself is a slab of dark Roncevalles marble with a honed finish set above chrome-framed, stainless Steel mesh panels.
The slats of the bar chairs and the staccato pattern of the black and white marble floor echo similar motifs in Sandro Chia’s Nco-Expressionist mural over the dado, which depicts the medieval Sienese race aftcr which the restaurant is named.
The dining room is reached by private elevator and seats 120 with two private rooms for 40. A decorative scheme that includes Arts and Crafts-inspired wooden screens, translucent honey onyx panels, and SOM’s Andover chairs creates a sedate and elegant setting enhanced by appointments designed by Massimo Vignelli. Vividly colored heraldic symbols representing the 17 contrade, or wards, of the City of Siena hang on the walls.

162
Wyszukiwarka
Podobne podstrony:
32331 SOM115 Merrill Lynch Consolidation Project Design/Completion 1986/1988 New York, New York. USA
SOM040 AT&T Corporate Center Design/Completion 1986/1989 Chicago, Illinois, USA Stein &
45788 SOM018 Columbus Center Design/Completion 1987/ New York, New York, USA Boston Properties&
14028 SOM125 Riverside South Master Plan Design/Completion 1992 New York, New York, USA Riverside So
60462 SOM113 Lehrer McGovern Bovis Inc. Offices Design/Completion 1993 New York, New York, USA
SOM096 Columbia Savings & Loan Design/Completion 1988/1991 Beverly Hills, California, USA C
SOM127 Mission Bay Master Plan Design/Completion 1987/ongoing San Francisco, California, USA Ca
więcej podobnych podstron