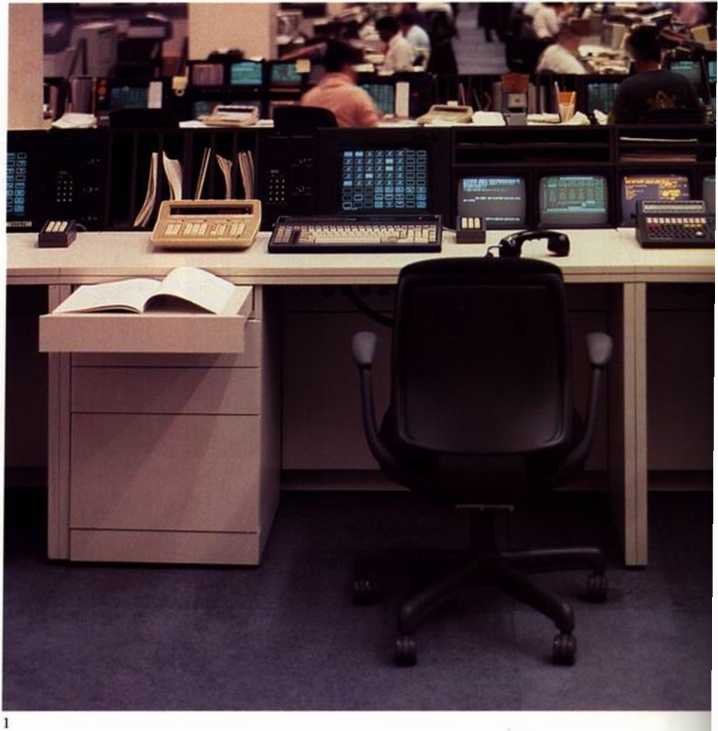32331 SOM115
Merrill Lynch Consolidation Project
Design/Completion 1986/1988 New York, New York. USA Merrill Lynch & Company Inc.
4,250,000 square feet
A project requiring a fuli rangę of $ervices from programming and planning to interior architecture, the consolidation relocated approximately 14,000 employees. Major programmatic elements include executive offices and reception areas; operations, administrativc, and customer contact facilities; trading floors and investment banking faciliues; Computer business support; an auditorium; health/fitness centers; and multiplc food senrice facilities.
Architectural elements unify the project, while materials and finish selections establish a hierarchy of spaces. Executive officcs are characteri/ed by the contemporary interpretation of traditional details, the use of antiques, and an extensive art collection. Manufactured Systems furniture throughout the offices is enhanced by a number of customized pieces. The three 500-person trading rooms incorporates customized trading desks and finely tuned acoustic and mechanical systems.

1 Trading dcsk
2 Trading room
130
Wyszukiwarka
Podobne podstrony:
SOM185 Northeast Corridor lmprovement Project Design/Completion 1977/1984 Washington, DC to Boston,
60478 SOM185 Northeast Corridor lmprovement Project Design/Completion 1977/1984 Washington, DC to Bo
SOM040 AT&T Corporate Center Design/Completion 1986/1989 Chicago, Illinois, USA Stein &
SOM177 Y Transitional Housing for the Homeless Design/Completion 1987/1993 New York. New York.
SOM111 Credit Lyonnais Offices Design/Completion 1990/1991 New York, New York, USA Credit
42808 SOM054 303 West Madison Design/Completion 1984/1988 Chicago, Illinois, USA Jaymont Proper
47437 SOM199 Tribeca Bridge Design/Completion 1991/1994 New York, New York. USA Battery Park Ci
19066 SOM163 Islamie Cultural Center of New York Design/Completion 1989/1991 New York, New York. USA
49459 SOM145 Palio Restaurant Design/Completion 1986 New York, New York, USA Equitable Irwestme
więcej podobnych podstron