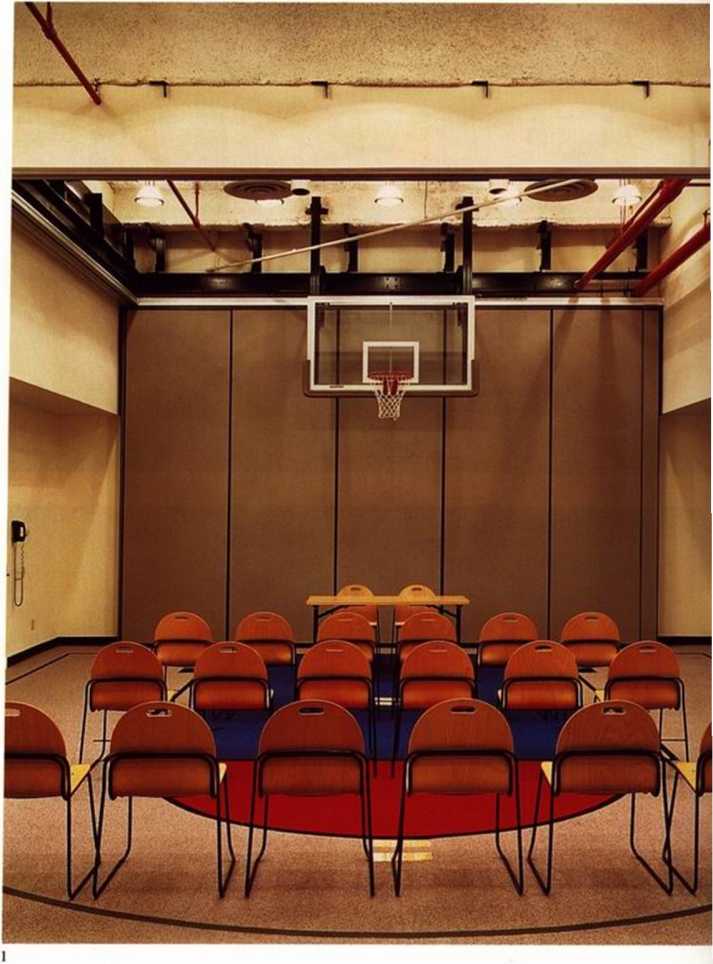60462 SOM113
Lehrer McGovern Bovis Inc. Offices
Design/Completion 1993 New York, New York, USA Lehrer McGovern Bovis Inc. 46,000 square feet
The design schemc provides office space that doubles as a marketing tool and as an executive ofTice suitę for a major construcuon management firm.
Custom-designed workstations for teams of four can expand or contract incrementally. Private glass-walled offices arc centrally grouped and integrated with the workstations, minimi/ing separation of senior Staff. A multi-purpose room for seminars and training, as well as regulation half-court basketball, further encourages the firm’s team approach.
A curved wali incorporating inset television monitors, duratrans, and an LED news jet links the work area and elevator lobby. Glass-fronted conference rooms situated in the team areas allow visitors to observe the work proccss.
Materials inelude open metal decking for the ceiling, concrete-colored carpet, and wali textures that simulate fireproofing, corrugated cardboard, and sandpaper. Wood plinths, metal angles, and I-beams make up the vocabulary of the custom-designed furniture.

1 Multi-purpose room
2 Exccutive boardroom
3 Project team room
4 General office area
5 Typical office
128
Wyszukiwarka
Podobne podstrony:
SOM111 Credit Lyonnais Offices Design/Completion 1990/1991 New York, New York, USA Credit
SOM048 Plaża Rakyat Design/Completion 1993/1998 Kuala Lumpur, Malaysia Daewoo Corporation
SOM096 Columbia Savings & Loan Design/Completion 1988/1991 Beverly Hills, California, USA C
SOM127 Mission Bay Master Plan Design/Completion 1987/ongoing San Francisco, California, USA Ca
SOM201 Morrow Dam Design/Completion 1985/1986 Kalamazoo County, Michigan, USA STS Consultants L
SOM207 Jin Mao Building Design/Completion 1993/1998 Shanghai, China China Shanghai Foreign Trade Cen
SOM209 International Finance Sguare Design/Completion 1993/1996 Guangzhou Tianhe, China China Entert
SOM016 Reconstruccion Urbana Alameda Design/Completion 1993/1995 Mexico City, Mexico Reichmann
SOM068 Aramco Design/Completion 1993 Dhahran.Saudi Arabia 350,000 square feet Steel frame
18487 SOM078 Industrial and Commercial Bank of China Design/Completion 1993/1996 Beijing, China Indu
więcej podobnych podstron