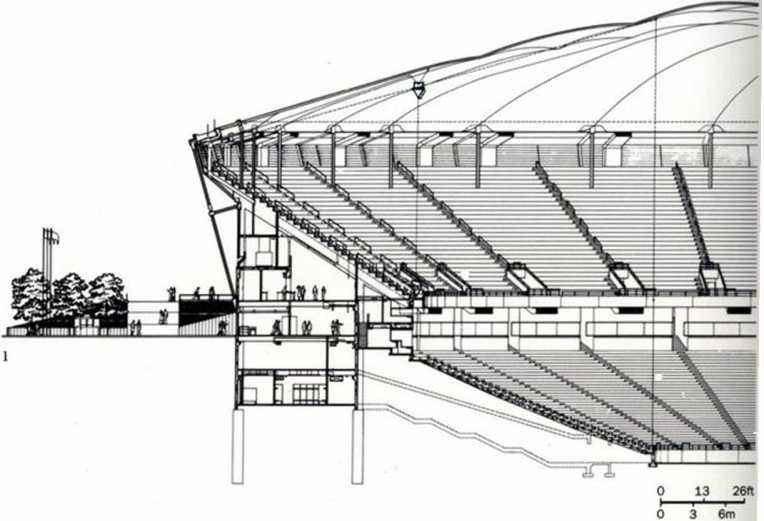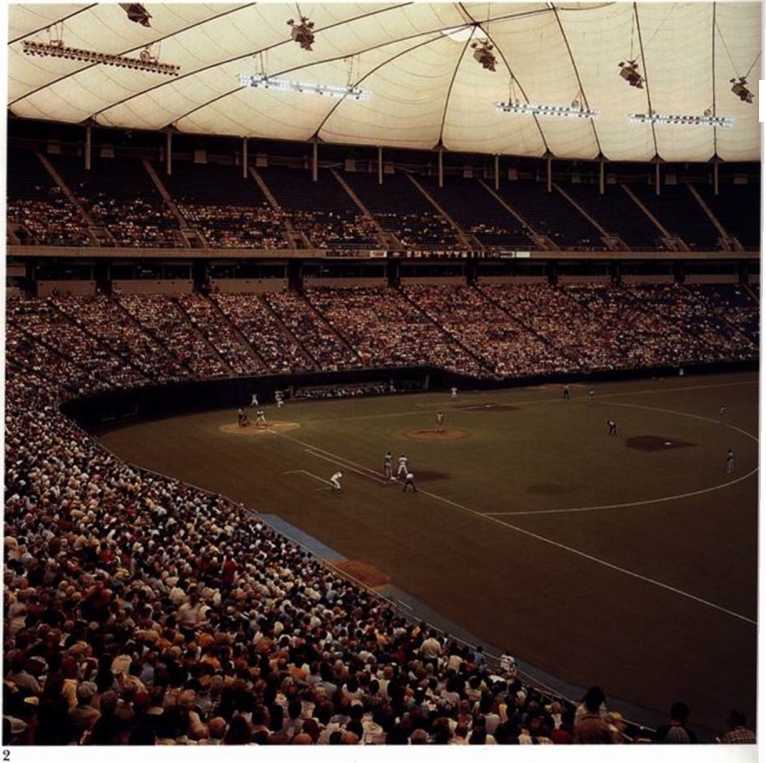47031 SOM141
Hubert H. Humphrey Metrodome
Design/Completion 1977/1982
Minneapolis, Minnesota, USA
Hubert H. Humphrey Metrodome
Associate architect: Setter, Leach & Linstrom Inc.
63,000 square feet football/soccer; 56,360 square feet baseball; 450,000 gross square foot enclosure Cast-in-place and precast concrete Teflon-coated translucent fiberglass roof
The project provides facilities for several Professional sports in an enclosed structure, seating up to 62,000 for Vikings football and Kicks soccer games, and up to 55,000 for Twins baseball games. Additional seating is provided in 115 private suites and on-field seating is provided for entertainment events. Team rooms and service areas are located on two partial levels below grade.
The 340-ton roof comprises two layers of teflon-coated translucent fiberglass fabric restrained and shaped by a network of 18 Steel cables anchored to a perimeter compression ring. While the outer layer of this fabric is completely airtight, the inner layer acts as an acoustic baffle, creating a thermal barrier and a plenum for the movement of warm air under the roof. Because air pressure must be maintained for roof support, all entrances are revolving doors.
1 Section
2 Interior view during baseball gamc
3 Vicw from the south


158
Wyszukiwarka
Podobne podstrony:
SOM185 Northeast Corridor lmprovement Project Design/Completion 1977/1984 Washington, DC to Boston,
60478 SOM185 Northeast Corridor lmprovement Project Design/Completion 1977/1984 Washington, DC to Bo
SOM040 AT&T Corporate Center Design/Completion 1986/1989 Chicago, Illinois, USA Stein &
SOM107 Sun Bank Center Design/Completion 1985/1987 Orlando, Florida, USA Lincoln Property Compa
SOM149 Solana Marriott Hotel Design/Completion 1988/1990 Westlake. Texas. USA Maguire Thomas Partner
SOM161 Holy Angels Church Design/Completion 1989/1991 Chicago, Illinois, USA Holy Angels Parish 18,4
SOM211 World Trade Center Prototype Design/Completion 1994/1997 Kaneohe, Hawaii, USA Siegfried Schus
42808 SOM054 303 West Madison Design/Completion 1984/1988 Chicago, Illinois, USA Jaymont Proper
53865 SOM147 Chicago Place Design/Completion 1988/1991 Chicago, Illinois, USA Brookfield Develo
więcej podobnych podstron